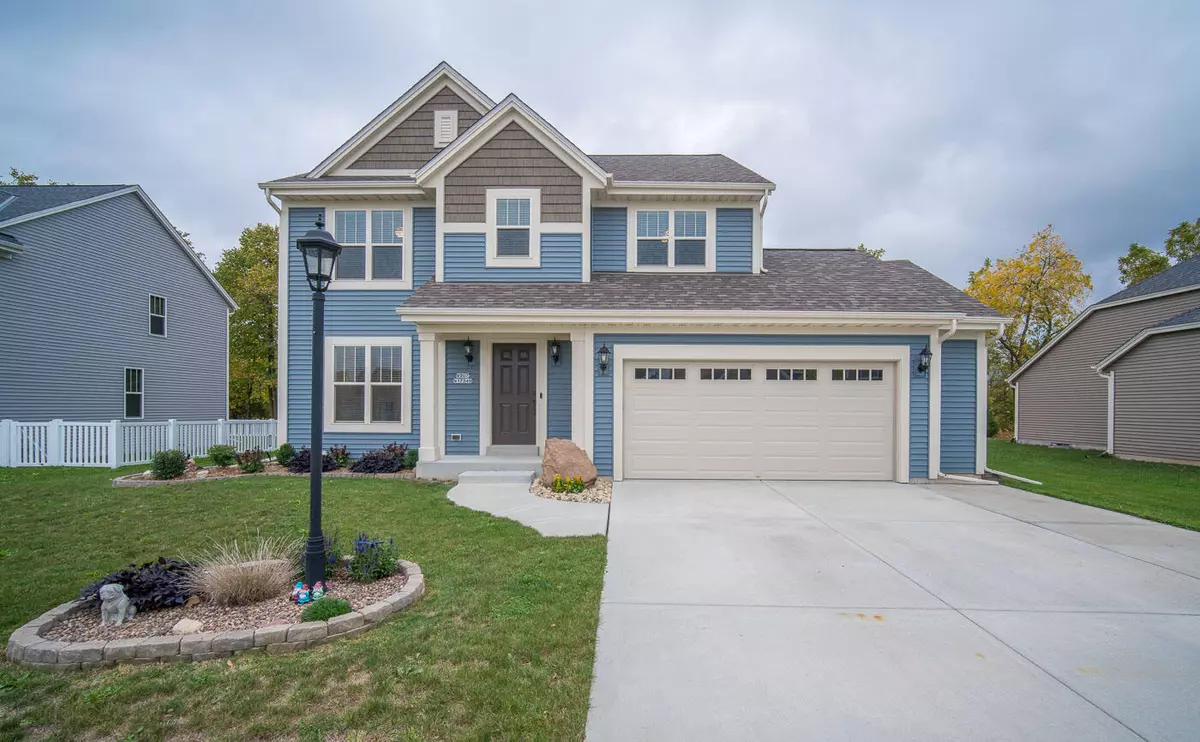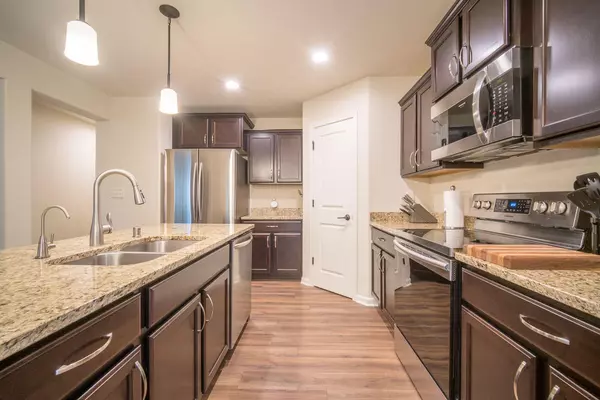Bought with Cherry Home Realty, LLC
$395,000
$399,900
1.2%For more information regarding the value of a property, please contact us for a free consultation.
4 Beds
2.5 Baths
1,909 SqFt
SOLD DATE : 11/10/2021
Key Details
Sold Price $395,000
Property Type Single Family Home
Listing Status Sold
Purchase Type For Sale
Square Footage 1,909 sqft
Price per Sqft $206
Subdivision Laurel Springs
MLS Listing ID 1766569
Sold Date 11/10/21
Style 2 Story
Bedrooms 4
Full Baths 2
Half Baths 1
HOA Fees $15/ann
Year Built 2018
Annual Tax Amount $4,664
Tax Year 2020
Lot Size 9,147 Sqft
Acres 0.21
Property Description
Have you been looking for a new build without the new build price or added work? Here's your chance! This, barely lived in, Jackson colonial is available and is completely move-in ready. Featuring open-concept eat-in kitchen and living room combo, with beautiful flooring throughout, granite countertops, stainless appliances and a cozy gas fireplace. First floor laundry room and half bath complete the first floor. Upstairs you have a huge master suite with walk-in closet and dual vanity bathroom. There are 3 more bedrooms and another full bathroom as well! Need more space? The basement has endless finishing capabilities and is plumbed for another bathroom. Relax outside on the new patio and enjoy the peace and quiet of your new home. Close to parks, schools, and hwy. Call today!
Location
State WI
County Washington
Zoning Residential
Rooms
Basement 8+ Ceiling, Full, Poured Concrete, Radon Mitigation, Stubbed for Bathroom
Interior
Interior Features Cable TV Available, Gas Fireplace, High Speed Internet, Kitchen Island, Pantry, Walk-In Closet(s), Wood or Sim. Wood Floors
Heating Natural Gas
Cooling Central Air, Forced Air
Flooring No
Appliance Dishwasher, Disposal, Dryer, Microwave, Oven/Range, Refrigerator, Washer
Exterior
Exterior Feature Low Maintenance Trim, Vinyl
Parking Features Electric Door Opener
Garage Spaces 2.5
Accessibility Laundry on Main Level, Open Floor Plan
Building
Lot Description Sidewalk
Architectural Style Prairie/Craftsman
Schools
Middle Schools Badger
School District West Bend
Read Less Info
Want to know what your home might be worth? Contact us for a FREE valuation!

Our team is ready to help you sell your home for the highest possible price ASAP

Copyright 2025 Multiple Listing Service, Inc. - All Rights Reserved
GET MORE INFORMATION
Realtor-Broker | Lic# 58614-90






