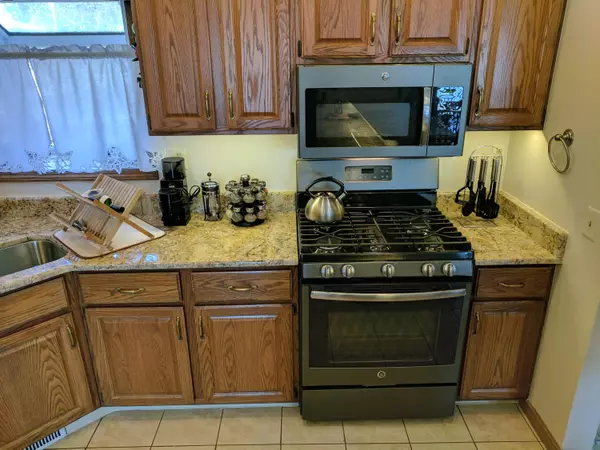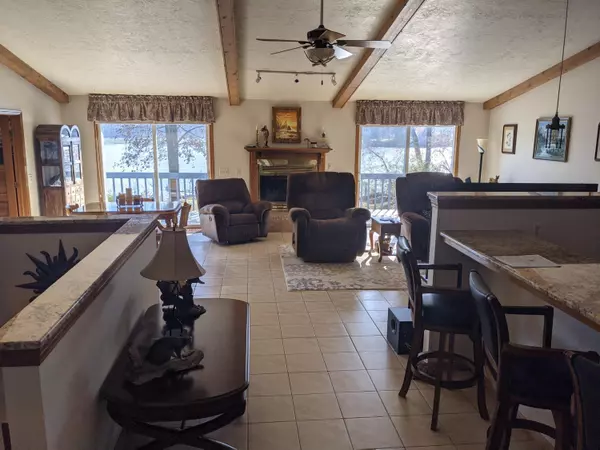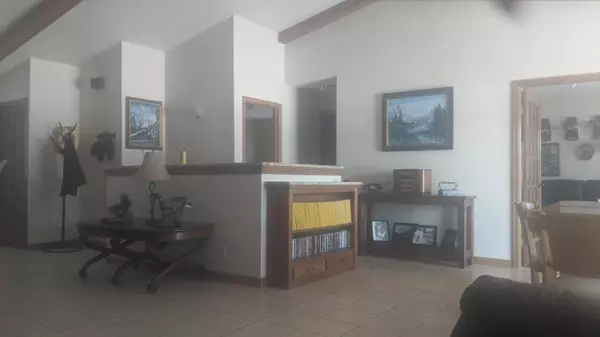Bought with Powers Realty Group
$420,000
$429,000
2.1%For more information regarding the value of a property, please contact us for a free consultation.
5 Beds
3 Baths
3,805 SqFt
SOLD DATE : 06/11/2021
Key Details
Sold Price $420,000
Property Type Single Family Home
Listing Status Sold
Purchase Type For Sale
Square Footage 3,805 sqft
Price per Sqft $110
MLS Listing ID 1735912
Sold Date 06/11/21
Style 1 Story,Exposed Basement
Bedrooms 5
Full Baths 3
Year Built 1988
Annual Tax Amount $2,020
Tax Year 4614
Lot Size 0.590 Acres
Acres 0.59
Property Description
Lake home w/privacy & low taxes! Open concept home features: New kitchen appliances, disposal, SS sink, Merillat cabs w/LEDs, breakfast bar w/custom lts, granite countertops, backsplash, trim. Great room, vaulted ceiling, efficient gas fplace, Nest thermo, ceramic floors. MBR w/walk-in closet, bath w/dbl vanity, jacuzzi & shower, ironing station, new washer/dryer. Guest BR w/bath, den & wet bar. Walkout lower level with 3 BRs, Family room, Rec Room, Workshop/UTIL room & storage galore. Stunning lake & nature views. 2x pane windows Deep garage w/2 OH doors & carport, both w/Tesla charging stations. Central vacuum. Lg. exterior storage shed. **Pier/pontoon and some furniture negotiable** High & dry, 5 total lots, all with shoreline. Privacy & serenity on an all sport lake w/great fishing
Location
State WI
County Walworth
Zoning R1
Body of Water Lake Lorraine
Rooms
Basement Finished, Full, Full Size Windows, Poured Concrete, Shower, Walk Out/Outer Door
Interior
Interior Features Central Vacuum, Gas Fireplace, Walk-in Closet, Wet Bar, Wood or Sim. Wood Floors
Heating Natural Gas
Cooling Central Air, Forced Air
Flooring No
Appliance Dishwasher, Disposal, Dryer, Microwave, Oven/Range, Refrigerator, Washer, Water Softener-owned
Exterior
Exterior Feature Wood
Garage Access to Basement, Carport, Electric Door Opener
Garage Spaces 2.0
Waterfront Description Lake,Private Dock
Accessibility Bedroom on Main Level, Full Bath on Main Level, Laundry on Main Level, Open Floor Plan
Building
Lot Description Rural, View of Water, Wooded
Water Lake, Private Dock
Architectural Style Ranch
Schools
Middle Schools Whitewater
High Schools Whitewater
School District Whitewater Unified
Read Less Info
Want to know what your home might be worth? Contact us for a FREE valuation!

Our team is ready to help you sell your home for the highest possible price ASAP

Copyright 2024 Multiple Listing Service, Inc. - All Rights Reserved
GET MORE INFORMATION

Realtor-Broker | Lic# 58614-90







