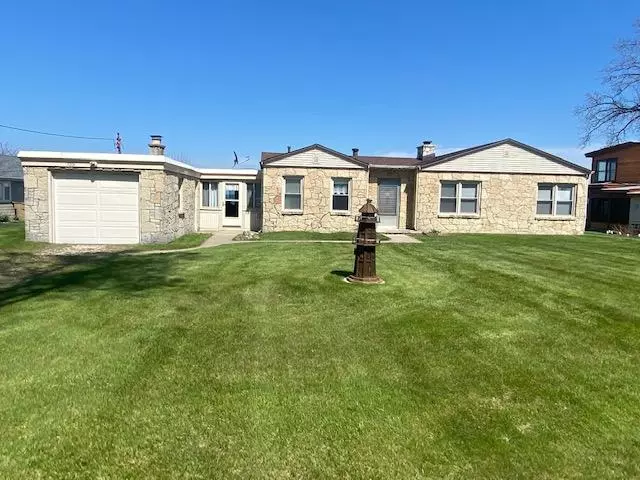Bought with RE/MAX Newport Elite
$475,000
$499,900
5.0%For more information regarding the value of a property, please contact us for a free consultation.
4 Beds
2.5 Baths
2,003 SqFt
SOLD DATE : 07/12/2021
Key Details
Sold Price $475,000
Property Type Single Family Home
Listing Status Sold
Purchase Type For Sale
Square Footage 2,003 sqft
Price per Sqft $237
Subdivision Carol Beach Estates
MLS Listing ID 1738234
Sold Date 07/12/21
Style 1 Story
Bedrooms 4
Full Baths 2
Half Baths 1
Year Built 1948
Annual Tax Amount $8,165
Tax Year 2019
Lot Size 0.310 Acres
Acres 0.31
Property Description
Lovely, spacious lakefront retreat on Lake Michigan in Carol Beach. Meticulously maintained as a summer home by long time owner. Stone ranch w/ rare 4 main floor BRs; 2 1/2 baths. Open floor plan has large kitchen w/ceramic tile floor, abundant cabinetry & pantry . Dng Rm adjoins Lvg Rm room w/full wall stone wood burning fplc & 12x5 picture window. 30 newer double pane windows throughout. 3 season room w/ knotty pine paneling & skylight new in 2018. Enjoy bug free lakeside dining from the 19x10 enclosed screen porch. Updated electrical system w/extra circuits in kitchen. Roofs new 2017/18. Shoreline protection: 720 tons of quartz armor stone w/50 ft. groin & built-in steps to beach & water. Low maintenance stone & aluminum exterior. 4 yr old PVC pipe (cleanout) to holding tank.
Location
State WI
County Kenosha
Zoning Residential
Body of Water Lake Michigan
Rooms
Basement Crawl Space, Other, Sump Pump
Interior
Interior Features Natural Fireplace, Skylight
Heating Natural Gas
Cooling Central Air, Forced Air
Flooring No
Appliance Dishwasher, Oven/Range, Washer, Refrigerator, Microwave, Dryer, Disposal
Exterior
Exterior Feature Low Maintenance Trim, Stone
Garage Electric Door Opener
Garage Spaces 1.0
Waterfront Description Lake
Accessibility Bedroom on Main Level, Open Floor Plan, Laundry on Main Level, Full Bath on Main Level
Building
Lot Description View of Water
Water Lake
Architectural Style Ranch
Schools
Elementary Schools Southport
Middle Schools Lincoln
High Schools Tremper
School District Kenosha
Read Less Info
Want to know what your home might be worth? Contact us for a FREE valuation!

Our team is ready to help you sell your home for the highest possible price ASAP

Copyright 2024 Multiple Listing Service, Inc. - All Rights Reserved
GET MORE INFORMATION

Realtor-Broker | Lic# 58614-90







