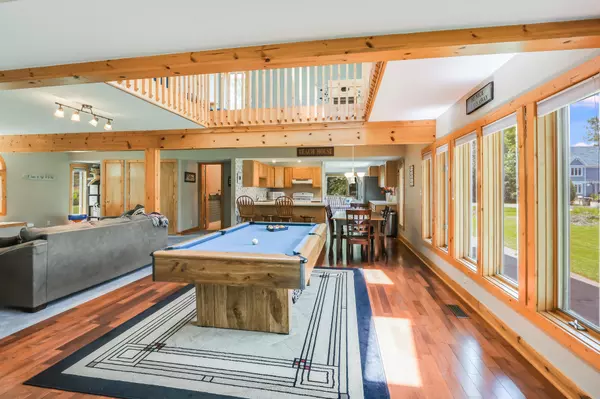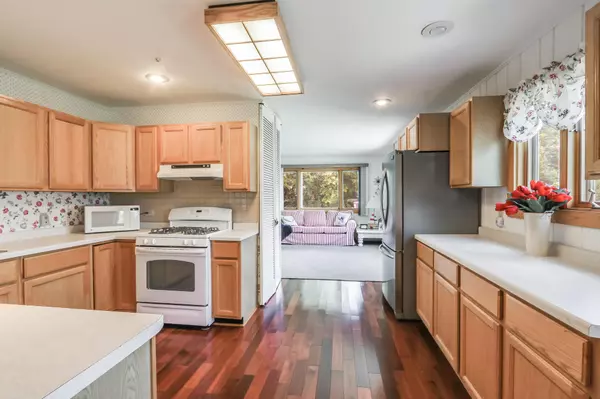Bought with Coldwell Banker Realty -Racine/Kenosha Office
$535,000
$560,000
4.5%For more information regarding the value of a property, please contact us for a free consultation.
4 Beds
2 Baths
3,180 SqFt
SOLD DATE : 03/12/2021
Key Details
Sold Price $535,000
Property Type Single Family Home
Listing Status Sold
Purchase Type For Sale
Square Footage 3,180 sqft
Price per Sqft $168
Subdivision Lake Geneva Beach Assoc
MLS Listing ID 1717140
Sold Date 03/12/21
Style 2 Story
Bedrooms 4
Full Baths 2
HOA Fees $33/ann
Year Built 1994
Annual Tax Amount $7,436
Tax Year 2019
Lot Size 7,840 Sqft
Acres 0.18
Property Description
It's time to plan for Geneva lake fun in a fantastic home, 4th from the lake! Original home was added on to and recent updates include new roof, carpet & paint. Offered furnished! Includes open layout , vaulted ceilings, skylights, 2 large decks, fireplace in living room with TV above, kitchen with counter seating, open dining room & game area - pool table included! Recreation and Family rooms add nice private & entertainment spaces. Home is in a great location and owners love the Beach Association private lakefront sand beach, piers, slides, diving board, park with swings and picnic tables. There is a boat Launch at end of Road
Location
State WI
County Walworth
Zoning Res
Body of Water Geneva
Rooms
Basement 8+ Ceiling, Crawl Space, Sump Pump
Interior
Interior Features Cable TV Available, Gas Fireplace, High Speed Internet Available, Skylight, Vaulted Ceiling, Wood or Sim. Wood Floors
Heating Natural Gas
Cooling Central Air, Forced Air, Multiple Units
Flooring No
Appliance Microwave, Oven/Range, Refrigerator, Water Softener Owned
Exterior
Exterior Feature Vinyl
Garage Electric Door Opener
Garage Spaces 2.0
Waterfront Description Lake
Accessibility Bedroom on Main Level, Full Bath on Main Level, Laundry on Main Level, Open Floor Plan
Building
Lot Description View of Water
Water Lake
Architectural Style Contemporary
Schools
Elementary Schools Traver
High Schools Badger
School District Lake Geneva-Genoa City Uhs
Read Less Info
Want to know what your home might be worth? Contact us for a FREE valuation!

Our team is ready to help you sell your home for the highest possible price ASAP

Copyright 2024 Multiple Listing Service, Inc. - All Rights Reserved
GET MORE INFORMATION

Realtor-Broker | Lic# 58614-90







