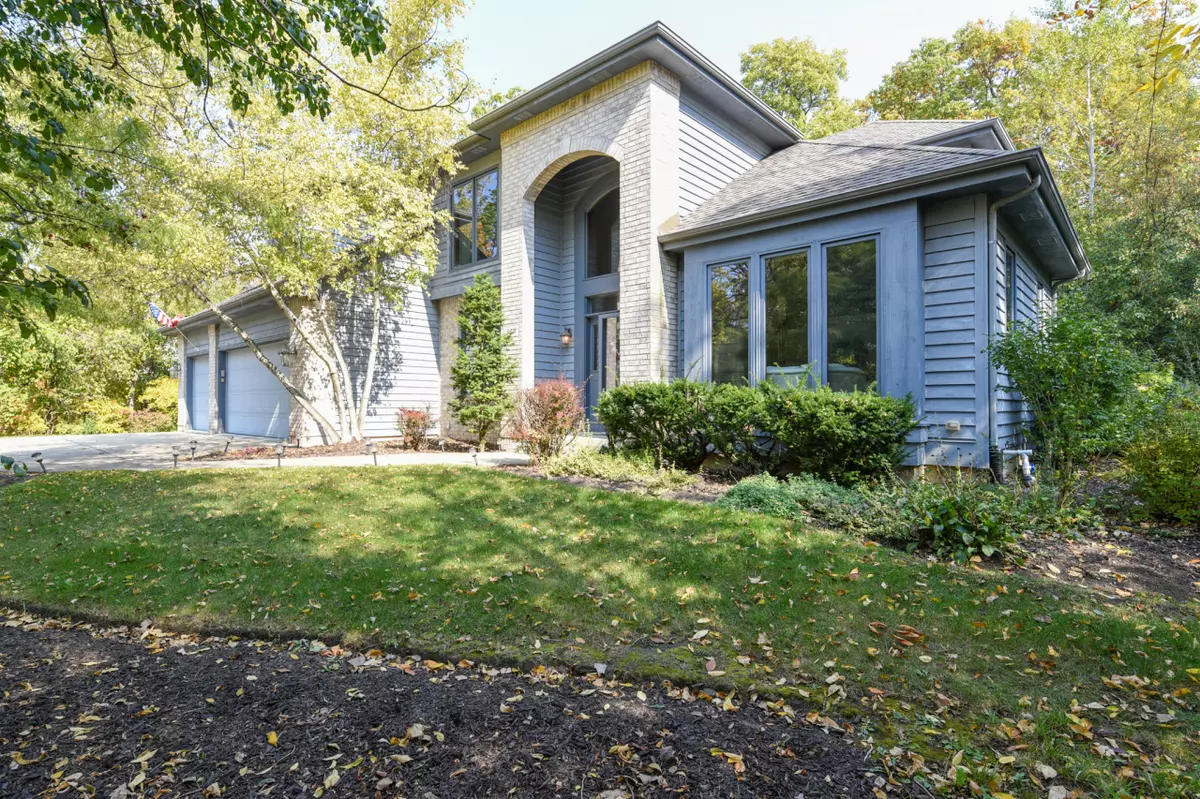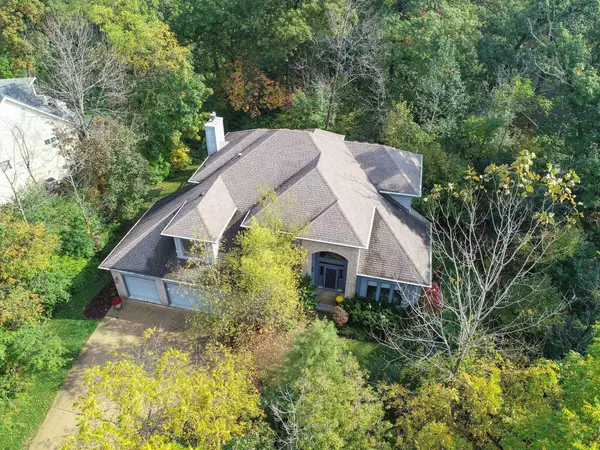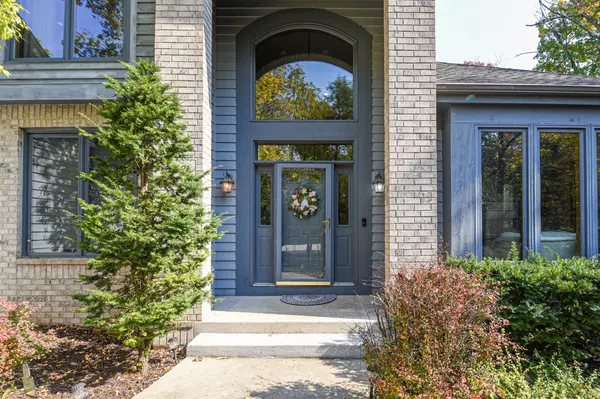Bought with First Weber Inc- Racine
$442,000
$464,900
4.9%For more information regarding the value of a property, please contact us for a free consultation.
3 Beds
3.5 Baths
3,967 SqFt
SOLD DATE : 03/29/2021
Key Details
Sold Price $442,000
Property Type Single Family Home
Listing Status Sold
Purchase Type For Sale
Square Footage 3,967 sqft
Price per Sqft $111
Subdivision Campbell Woods
MLS Listing ID 1714329
Sold Date 03/29/21
Style 2 Story
Bedrooms 3
Full Baths 3
Half Baths 1
Year Built 2002
Annual Tax Amount $8,985
Tax Year 2020
Lot Size 0.550 Acres
Acres 0.55
Lot Dimensions Irregular
Property Description
Enjoy your own private wooded retreat in this beautiful home. Spacious master suite. Generous room sizes. Plenty of room to entertain in the finished basement which includes a rec room, bar and full bath. Home is lovingly updated with new flooring throughout, including porcelain tile with epoxy grout (moisture proof) on much of the first floor and new carpet throughout. Freshly painted and all new light fixtures. Cooks will love the new high end stove. Outside you can relax on the new deck with lovely nature views. Newly installed/updated drain system for proper lawn drainage. This home is turn-key. One year Home Warranty included as well.
Location
State WI
County Racine
Zoning Res
Rooms
Basement Finished, Full, Poured Concrete, Shower, Sump Pump
Interior
Interior Features Cable TV Available, Gas Fireplace, Kitchen Island, Pantry, Vaulted Ceiling(s), Walk-In Closet(s)
Heating Natural Gas
Cooling Central Air, Forced Air
Flooring No
Appliance Dishwasher, Disposal, Dryer, Microwave, Other, Oven/Range, Refrigerator, Washer
Exterior
Exterior Feature Wood
Garage Electric Door Opener
Garage Spaces 3.0
Accessibility Laundry on Main Level, Open Floor Plan
Building
Lot Description Wooded
Architectural Style Contemporary
Schools
Elementary Schools Schulte
Middle Schools Mitchell
High Schools Case
School District Racine Unified
Read Less Info
Want to know what your home might be worth? Contact us for a FREE valuation!

Our team is ready to help you sell your home for the highest possible price ASAP

Copyright 2024 Multiple Listing Service, Inc. - All Rights Reserved
GET MORE INFORMATION

Realtor-Broker | Lic# 58614-90







