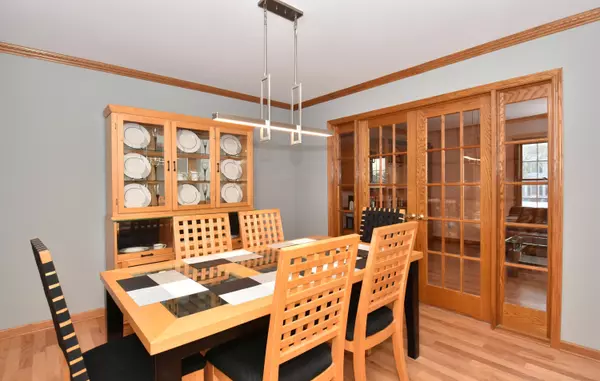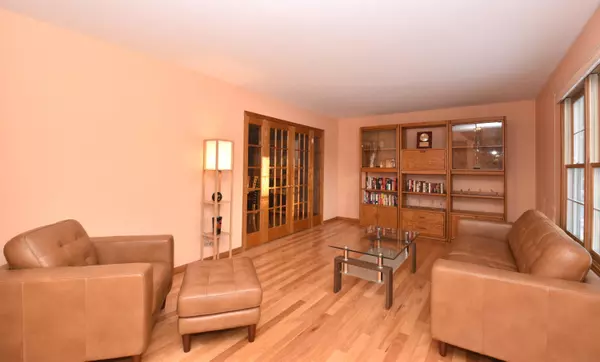Bought with Redfin Corporation
$315,000
$334,900
5.9%For more information regarding the value of a property, please contact us for a free consultation.
4 Beds
2.5 Baths
2,569 SqFt
SOLD DATE : 05/11/2020
Key Details
Sold Price $315,000
Property Type Single Family Home
Listing Status Sold
Purchase Type For Sale
Square Footage 2,569 sqft
Price per Sqft $122
Subdivision Tuckaway Trails
MLS Listing ID 1667893
Sold Date 05/11/20
Style 2 Story
Bedrooms 4
Full Baths 2
Half Baths 1
HOA Fees $11/ann
Year Built 1995
Annual Tax Amount $5,250
Tax Year 2019
Lot Size 0.330 Acres
Acres 0.33
Lot Dimensions 166x67x136x128
Property Description
Spacious and updated home set in Tuckaway Trails includes 3 main living areas, Living room with new hardwood floors, family room and large game room all on the first floor. The kitchen has been updated with mission style cabinets, new counters, backsplash, lighting, gas stove and microwave. A new island in the dinette provides seating and storage. The dining room is elegant and modern with hardwood floors, french doors, and a new fixture. The half bath has been updated with a new vanity. Outside there is a patio with a fire pit and lots of seating room. Upstairs there are 4 bedrooms, and a hall bath. The master bedroom has a walk in closet and updated bath with new vanity and all new tile shower w/glass door plus whirlpool tub. The house comes with a top-of-the-line whole house fan
Location
State WI
County Kenosha
Zoning Res
Rooms
Basement Crawl Space, Partial, Poured Concrete
Interior
Interior Features Cable TV Available, Free Standing Stove, Gas Fireplace, High Speed Internet, Skylight, Vaulted Ceiling(s), Walk-In Closet(s), Wood or Sim. Wood Floors
Heating Natural Gas
Cooling Central Air, Forced Air
Flooring No
Appliance Dishwasher, Dryer, Microwave, Oven/Range, Refrigerator, Washer
Exterior
Exterior Feature Vinyl
Garage Electric Door Opener
Garage Spaces 2.5
Accessibility Laundry on Main Level, Level Drive, Open Floor Plan
Building
Lot Description Near Public Transit
Architectural Style Colonial
Schools
Elementary Schools Whittier
Middle Schools Lance
High Schools Tremper
School District Kenosha
Read Less Info
Want to know what your home might be worth? Contact us for a FREE valuation!

Our team is ready to help you sell your home for the highest possible price ASAP

Copyright 2024 Multiple Listing Service, Inc. - All Rights Reserved
GET MORE INFORMATION

Realtor-Broker | Lic# 58614-90







