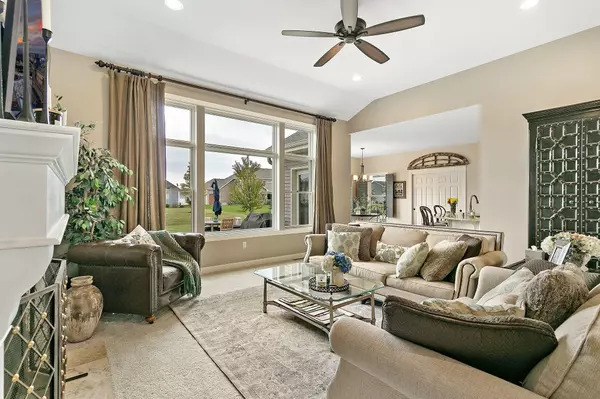Bought with Berkshire Hathaway Home Services Epic Real Estate
$531,250
$539,900
1.6%For more information regarding the value of a property, please contact us for a free consultation.
4 Beds
3.5 Baths
3,801 SqFt
SOLD DATE : 12/18/2020
Key Details
Sold Price $531,250
Property Type Single Family Home
Listing Status Sold
Purchase Type For Sale
Square Footage 3,801 sqft
Price per Sqft $139
Subdivision Village Green
MLS Listing ID 1714355
Sold Date 12/18/20
Style 1 Story
Bedrooms 4
Full Baths 3
Half Baths 1
HOA Fees $22/ann
Year Built 2013
Annual Tax Amount $8,210
Tax Year 2020
Lot Size 0.350 Acres
Acres 0.35
Property Description
Stunning open concept, split bedroom ranch, loaded w/upgrades. Kitchen features granite counters, stainless steel appliances, wood hood vent, tile backsplash, wood floors & dinette leading to backyard patio. Living room w/oversized windows, gas fireplace w/custom surround. Master bedroom with two closets, master bathroom has large soaking tub, separate tiled shower stall with glass door & two vanities. Custom wood crafted bar in lower level w/large rec room, bedroom with full size window, spacious full bath & workout room. 3 car attached garage. Professionally landscaped yard, with expansive patio including firepit area. Really nothing to do but move in and enjoy your new home.
Location
State WI
County Kenosha
Zoning SFR
Rooms
Basement Finished, Full, Full Size Windows, Poured Concrete, Shower, Sump Pump
Interior
Interior Features Cable TV Available, Gas Fireplace, Split Bedrooms, Walk-in Closet, Wood or Sim. Wood Floors
Heating Natural Gas
Cooling Central Air, Forced Air
Flooring No
Appliance Dishwasher, Dryer, Oven/Range, Refrigerator, Washer
Exterior
Exterior Feature Aluminum/Steel, Brick
Garage Electric Door Opener
Garage Spaces 3.0
Accessibility Bedroom on Main Level, Full Bath on Main Level, Laundry on Main Level, Open Floor Plan
Building
Architectural Style Ranch
Schools
Elementary Schools Prairie Lane
Middle Schools Mahone
High Schools Indian Trail Hs & Academy
School District Kenosha
Read Less Info
Want to know what your home might be worth? Contact us for a FREE valuation!

Our team is ready to help you sell your home for the highest possible price ASAP

Copyright 2024 Multiple Listing Service, Inc. - All Rights Reserved
GET MORE INFORMATION

Realtor-Broker | Lic# 58614-90







