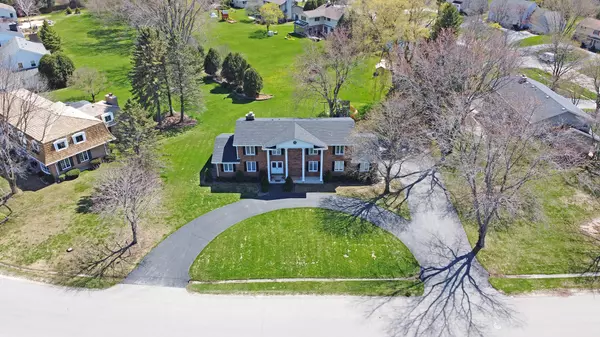Bought with Realty Executives Integrity~NorthShore
$380,000
$377,500
0.7%For more information regarding the value of a property, please contact us for a free consultation.
5 Beds
2.5 Baths
2,961 SqFt
SOLD DATE : 11/03/2020
Key Details
Sold Price $380,000
Property Type Single Family Home
Listing Status Sold
Purchase Type For Sale
Square Footage 2,961 sqft
Price per Sqft $128
Subdivision North Shore East
MLS Listing ID 1707530
Sold Date 11/03/20
Style 2 Story
Bedrooms 5
Full Baths 2
Half Baths 1
Year Built 1970
Annual Tax Amount $8,789
Tax Year 2019
Lot Size 0.560 Acres
Acres 0.56
Property Description
Great opportunity! New roof, updated electric, interior to be painted/wall paper removed. 5 bedrooms, 2.5 baths. Great floorplan & inviting rooms in this solid brick Colonial. Large living room w/ hardwood floor & expansive windows & dining room w/ hardwood floor & built-ins. Spacious family room w/ beautiful stone natural fireplace, hardwood floors, doors to patio & opens to the kitchen. Added space with the 1st floor office/den. Eat-in kitchen w/ granite counters, abundant storage, planning desk, prep sink, & doors to the patio. Upstairs you will find a large master bedroom w/ hardwood floors, ensuite bath & walk-in closet, and plenty of potential. 4 other nice sized rooms, all w/ hardwood floors. 1st floor laundry & 3 car garage. Great yard, subdivision & top rated schools!
Location
State WI
County Milwaukee
Zoning Res
Rooms
Basement Block, Full
Interior
Interior Features Natural Fireplace, Walk-in Closet, Wood or Sim. Wood Floors
Heating Natural Gas
Cooling Central Air, Forced Air, Multiple Units
Flooring No
Appliance Dishwasher, Disposal, Dryer, Microwave, Oven/Range, Refrigerator, Washer
Exterior
Exterior Feature Aluminum/Steel, Brick
Garage Electric Door Opener
Garage Spaces 3.0
Building
Architectural Style Colonial
Schools
Elementary Schools Indian Hill
Middle Schools Maple Dale
High Schools Nicolet
School District Maple Dale-Indian Hill
Read Less Info
Want to know what your home might be worth? Contact us for a FREE valuation!

Our team is ready to help you sell your home for the highest possible price ASAP

Copyright 2024 Multiple Listing Service, Inc. - All Rights Reserved
GET MORE INFORMATION

Realtor-Broker | Lic# 58614-90







