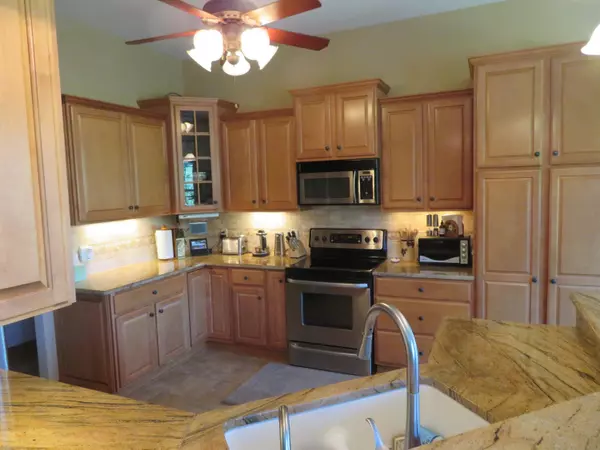Bought with Keller Williams Realty-Milwaukee Southwest
$550,500
$569,000
3.3%For more information regarding the value of a property, please contact us for a free consultation.
4 Beds
3 Baths
3,924 SqFt
SOLD DATE : 10/16/2020
Key Details
Sold Price $550,500
Property Type Single Family Home
Listing Status Sold
Purchase Type For Sale
Square Footage 3,924 sqft
Price per Sqft $140
Subdivision Riverview Estates
MLS Listing ID 1705533
Sold Date 10/16/20
Style 1 Story
Bedrooms 4
Full Baths 3
HOA Fees $2/ann
Year Built 2002
Annual Tax Amount $9,872
Tax Year 2019
Lot Size 0.350 Acres
Acres 0.35
Property Description
Absolutely immaculate split ranch with finished and exposed lower level! 4 bed, 3 full bath, 3 stall garage built in 2002. Additional office and craft rooms. Open floor plan with 9' ceilings. Gas fireplace. Includes 65'' Sony 4KTV above and Bose system! Eat in kitchen includes LG fridge (2017), Bosch dishwasher (6/2020), stove, microwave, and RO water filter. Beautiful birch hardwood floors. Heated tile floors in kitchen, dinette and master bath. Master suite w/Kohler shower, deep jacuzzi tub and built in med cab with outlets. LL Master suite. LL family room with bonus area. LL kitchenette. Furnace (6/2019), water heater (2015). Upper composite wood deck, concrete lower patio. Aluminum fence surrounds backyard, overlooks pond and woods for a very private feel.
Location
State WI
County Milwaukee
Zoning Res
Rooms
Basement Finished, Full, Shower, Walk Out/Outer Door
Interior
Interior Features Central Vacuum, Gas Fireplace, Split Bedrooms, Walk-In Closet(s)
Heating Natural Gas
Cooling Central Air, Forced Air, In Floor Radiant
Flooring No
Appliance Dishwasher, Microwave, Oven/Range, Refrigerator, Water Softener Owned
Exterior
Exterior Feature Brick, Vinyl
Garage Electric Door Opener
Garage Spaces 3.0
Accessibility Bedroom on Main Level, Full Bath on Main Level, Laundry on Main Level, Open Floor Plan
Building
Lot Description Fenced Yard, View of Water
Architectural Style Ranch
Schools
Elementary Schools Forest Ridge
Middle Schools Oak Creek West
High Schools Oak Creek
School District Oak Creek-Franklin Joint
Read Less Info
Want to know what your home might be worth? Contact us for a FREE valuation!

Our team is ready to help you sell your home for the highest possible price ASAP

Copyright 2024 Multiple Listing Service, Inc. - All Rights Reserved
GET MORE INFORMATION

Realtor-Broker | Lic# 58614-90







