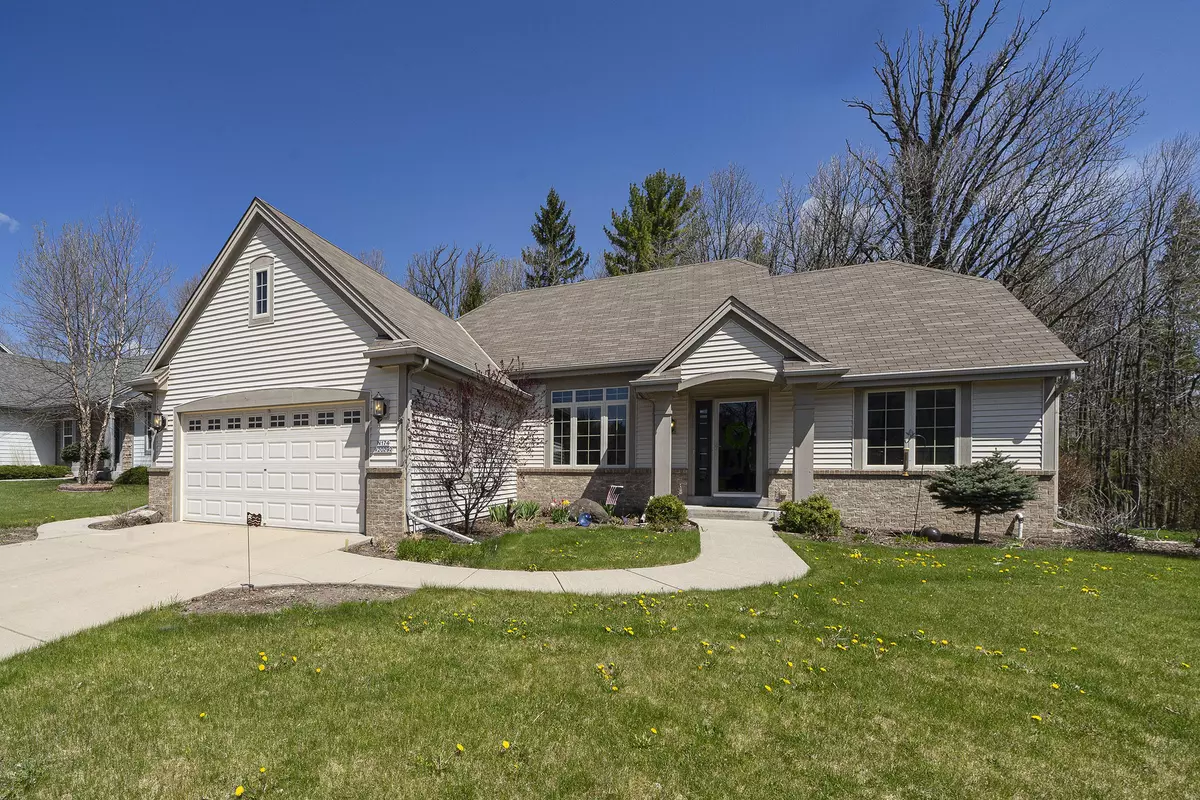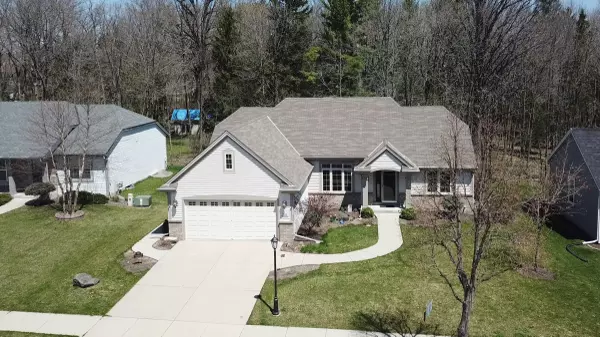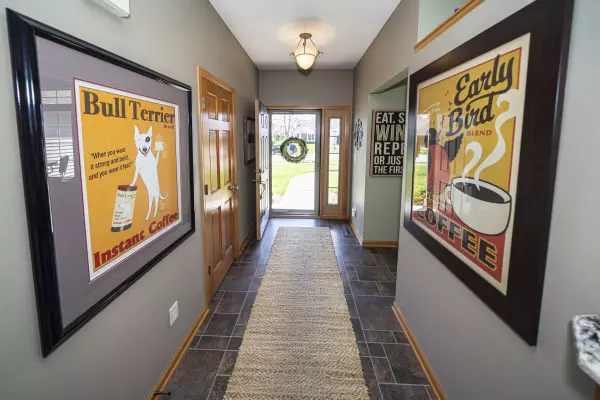Bought with Shorewest Realtors, Inc.
$323,000
$323,000
For more information regarding the value of a property, please contact us for a free consultation.
3 Beds
2 Baths
1,672 SqFt
SOLD DATE : 06/23/2020
Key Details
Sold Price $323,000
Property Type Single Family Home
Listing Status Sold
Purchase Type For Sale
Square Footage 1,672 sqft
Price per Sqft $193
Subdivision Highland Creek Farms
MLS Listing ID 1688629
Sold Date 06/23/20
Style 1 Story
Bedrooms 3
Full Baths 2
HOA Fees $11/ann
Year Built 2005
Annual Tax Amount $4,444
Tax Year 2019
Lot Size 8,712 Sqft
Acres 0.2
Property Description
Immaculate open concept 3 bedroom split ranch with 2 full baths. Bring your fussiest buyers to this beautiful home in Highland Creek Farms in Jackson. This fabulous home offers 9 ft. ceilings in the kitchen & great room. Windowed dinette area, raised panel maple cabinets, tons of storage, pantry, SS appliances, granite countertops and snack bar round out the kitchen. Great room with GFP, large windows with a spectacular view of your private backyard. Walk right outside onto your patio from your Formal Dining Area Master Suite has walk in closet, shower stall, & a soaking tub. Extra wide 6 panel doors & first floor laundry round out the first floor.A full unfinished basement waiting for you to finish your way. This home is in pristine condition, nothing to do but move in & enjoy!
Location
State WI
County Washington
Zoning Residential
Rooms
Basement Full, Poured Concrete, Radon Mitigation
Interior
Interior Features Cable TV Available, Gas Fireplace, High Speed Internet, Pantry, Split Bedrooms, Vaulted Ceiling(s), Walk-In Closet(s)
Heating Natural Gas
Cooling Central Air, Forced Air
Flooring No
Appliance Dishwasher, Disposal, Dryer, Microwave, Other, Oven/Range, Refrigerator, Washer, Water Softener Owned
Exterior
Exterior Feature Brick, Vinyl
Garage Electric Door Opener
Garage Spaces 2.5
Accessibility Bedroom on Main Level, Full Bath on Main Level, Laundry on Main Level, Level Drive, Open Floor Plan
Building
Lot Description Sidewalk
Architectural Style Ranch
Schools
Middle Schools Badger
School District West Bend
Read Less Info
Want to know what your home might be worth? Contact us for a FREE valuation!

Our team is ready to help you sell your home for the highest possible price ASAP

Copyright 2024 Multiple Listing Service, Inc. - All Rights Reserved
GET MORE INFORMATION

Realtor-Broker | Lic# 58614-90







