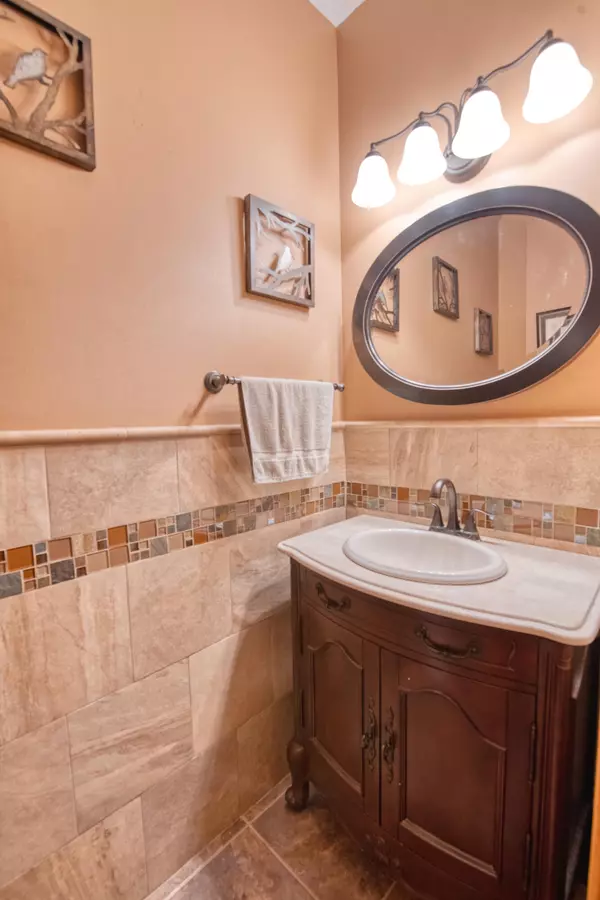Bought with Mastermind, REALTORS
$427,000
$424,900
0.5%For more information regarding the value of a property, please contact us for a free consultation.
4 Beds
2.5 Baths
2,228 SqFt
SOLD DATE : 09/09/2022
Key Details
Sold Price $427,000
Property Type Single Family Home
Listing Status Sold
Purchase Type For Sale
Square Footage 2,228 sqft
Price per Sqft $191
Subdivision Tuckaway Trails
MLS Listing ID 1806960
Sold Date 09/09/22
Style 2 Story
Bedrooms 4
Full Baths 2
Half Baths 1
HOA Fees $20/ann
Year Built 1996
Annual Tax Amount $4,738
Tax Year 2021
Lot Size 0.330 Acres
Acres 0.33
Property Description
TONS OF UPDATES! 4 Bedroom 2 1/2 Bath Home in Tuckaway Trails Subdivision With Tons Of Updates and Improvements. New Hardwood Floors Throughout Home, Newly Finished Basement, New Kitchen Appliances, New Washer and Dryer, New Fence and Air Conditioner! This Home Has Been Meticulously Maintained, Featuring 9 and 10 Foot Ceilings throughout, Sunken Family Room with Fireplace and Beveled Glass Doors Leading to The Outside Patio Area. Great Space for Entertaining. Upstairs Features Spacious Bedrooms with Generous Closet Space. Master Suite Has Walk-in Closet & Whirlpool. Perfect Home in a Quiet and Desirable Neighborhood!
Location
State WI
County Kenosha
Zoning RES
Rooms
Basement 8+ Ceiling, Finished, Partial, Sump Pump
Interior
Interior Features Gas Fireplace, High Speed Internet, Natural Fireplace, Pantry, Security System, Vaulted Ceiling(s), Walk-In Closet(s)
Heating Natural Gas
Cooling Central Air
Flooring No
Appliance Cooktop, Dishwasher, Disposal, Dryer, Microwave, Range, Refrigerator, Washer
Exterior
Exterior Feature Vinyl
Garage Spaces 2.5
Accessibility Laundry on Main Level
Building
Lot Description Corner Lot, Fenced Yard
Architectural Style Colonial
Schools
Elementary Schools Whittier
Middle Schools Lance
High Schools Tremper
School District Kenosha
Read Less Info
Want to know what your home might be worth? Contact us for a FREE valuation!

Our team is ready to help you sell your home for the highest possible price ASAP

Copyright 2024 Multiple Listing Service, Inc. - All Rights Reserved
GET MORE INFORMATION

Realtor-Broker | Lic# 58614-90







