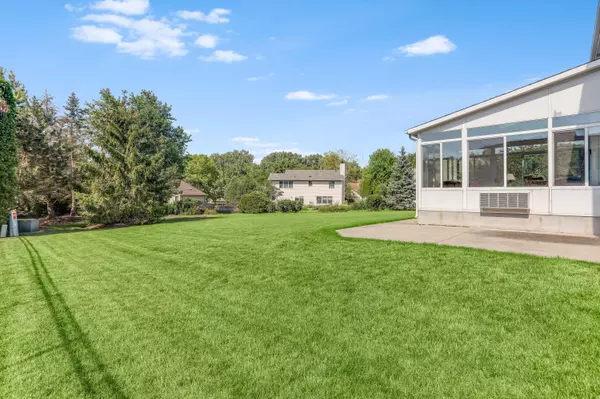Bought with RE/MAX Newport Elite
$430,500
$430,500
For more information regarding the value of a property, please contact us for a free consultation.
4 Beds
2.5 Baths
3,276 SqFt
SOLD DATE : 09/16/2022
Key Details
Sold Price $430,500
Property Type Single Family Home
Listing Status Sold
Purchase Type For Sale
Square Footage 3,276 sqft
Price per Sqft $131
Subdivision Tuckaway Trails
MLS Listing ID 1803778
Sold Date 09/16/22
Style 2 Story
Bedrooms 4
Full Baths 2
Half Baths 1
HOA Fees $20/ann
Year Built 1993
Annual Tax Amount $5,545
Tax Year 2021
Lot Size 0.300 Acres
Acres 0.3
Property Description
WELCOME HOME! This move in ready beautiful home is located on a quiet street away from traffic. This super spacious home boasts 4 bedrooms, 2.5 baths, 3 car garage, partially finished basement, 4-seasons sunroom, outdoor patio, garden space, large professionally landscaped front and back yard. In addition, the house has updated kitchen, flooring, stainless steel appliances, butler's pantry and home security system. For those who love to build, this home also has 240v 60a sub-panel in the garage for workshop equipment. Enjoy a short, private walk to Gangler Park and enjoy the tennis/pickle ball courts, playground equipment, and picnic shelter. Minutes away from I-94 and Illinois.
Location
State WI
County Kenosha
Zoning RES
Rooms
Basement Full, Full Size Windows, Partially Finished, Poured Concrete
Interior
Interior Features Cable TV Available, Gas Fireplace, High Speed Internet, Kitchen Island, Pantry, Security System, Walk-In Closet(s)
Heating Natural Gas
Cooling Central Air, Forced Air
Flooring No
Appliance Cooktop, Dishwasher, Dryer, Oven, Range, Refrigerator, Washer
Exterior
Exterior Feature Brick, Vinyl
Garage Electric Door Opener
Garage Spaces 3.0
Accessibility Laundry on Main Level
Building
Architectural Style Colonial
Schools
Elementary Schools Whittier
Middle Schools Lance
High Schools Tremper
School District Kenosha
Read Less Info
Want to know what your home might be worth? Contact us for a FREE valuation!

Our team is ready to help you sell your home for the highest possible price ASAP

Copyright 2024 Multiple Listing Service, Inc. - All Rights Reserved
GET MORE INFORMATION

Realtor-Broker | Lic# 58614-90







