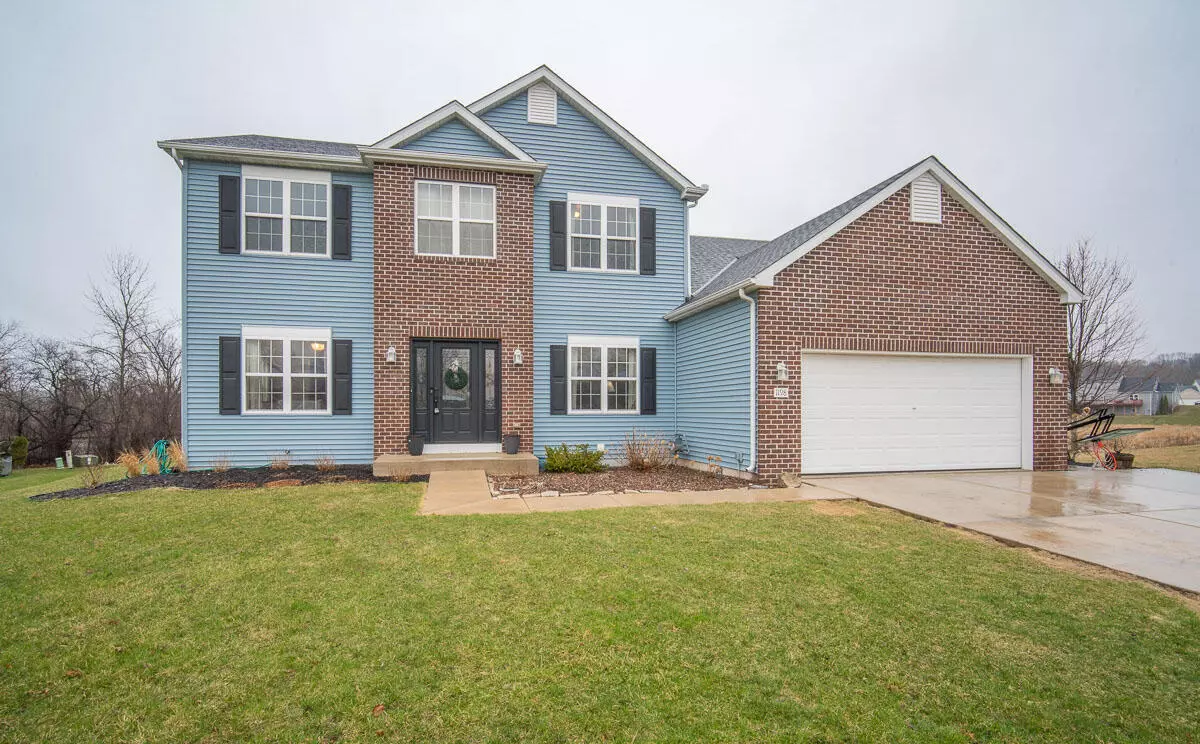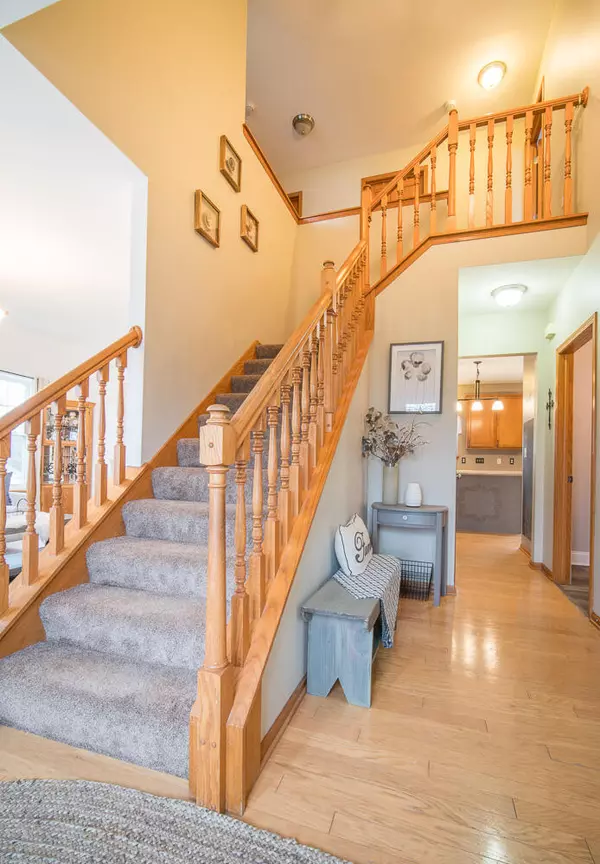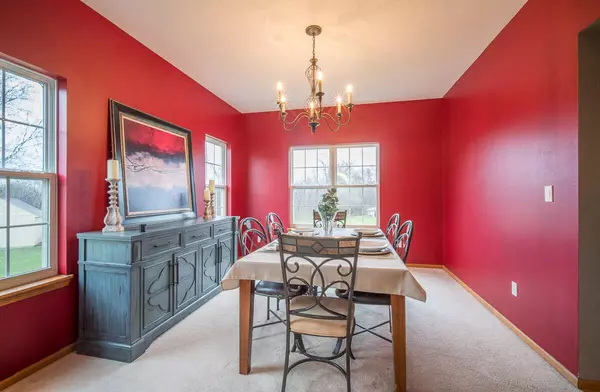Bought with Powers Realty Group
$460,000
$429,900
7.0%For more information regarding the value of a property, please contact us for a free consultation.
5 Beds
3.5 Baths
3,488 SqFt
SOLD DATE : 06/07/2022
Key Details
Sold Price $460,000
Property Type Single Family Home
Listing Status Sold
Purchase Type For Sale
Square Footage 3,488 sqft
Price per Sqft $131
Subdivision Cedar Sauk Meadows
MLS Listing ID 1788193
Sold Date 06/07/22
Style 2 Story
Bedrooms 5
Full Baths 3
Half Baths 1
HOA Fees $12/ann
Year Built 2005
Annual Tax Amount $7,207
Tax Year 2021
Lot Size 0.460 Acres
Acres 0.46
Property Description
Here's your chance to own this amazing Grafton colonial in Cedar Sauk Meadows! This 5 bedroom, 3.5 bath home has space for everyone. The large eat-in kitchen with hardwood floors, opens up to the living room w/ gas fireplace, all overlooking the huge corner .46 acre landscaped yard w/ patio, shed and play-set. Welcoming formal dining room and family room for added entertaining space. Huge master bedroom w/ walk-in closet & en-suite bathroom, & 3 more bedrooms plus a full bath finish on the upper level. Head down to the finished basement w/built in bar (plumbed for kitchen/wet bar), 3rd full bathroom with laundry room (optional hook ups available in MUD room off the garage), large rec room area and the 5th bedroom with egress window! Also, NEW ROOF & Water Heater! See it for yourself!
Location
State WI
County Ozaukee
Zoning Residential
Rooms
Basement Finished, Full, Full Size Windows, Poured Concrete, Shower, Sump Pump
Interior
Interior Features Cable TV Available, Gas Fireplace, High Speed Internet, Kitchen Island, Walk-In Closet(s), Wood or Sim. Wood Floors
Heating Natural Gas
Cooling Central Air, Forced Air
Flooring No
Appliance Dishwasher, Disposal, Dryer, Microwave, Oven, Range, Refrigerator, Washer, Water Softener Owned
Exterior
Exterior Feature Brick, Vinyl
Garage Electric Door Opener
Garage Spaces 2.5
Building
Lot Description Cul-De-Sac, Sidewalk
Architectural Style Colonial
Schools
Middle Schools John Long
High Schools Grafton
School District Grafton
Read Less Info
Want to know what your home might be worth? Contact us for a FREE valuation!

Our team is ready to help you sell your home for the highest possible price ASAP

Copyright 2024 Multiple Listing Service, Inc. - All Rights Reserved
GET MORE INFORMATION

Realtor-Broker | Lic# 58614-90







