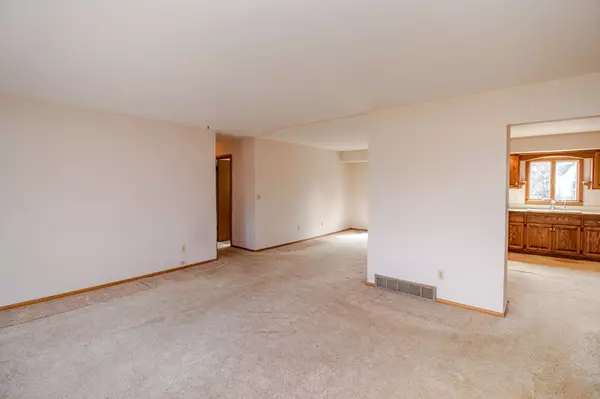Bought with Shorewest Realtors, Inc.
$330,050
$289,900
13.8%For more information regarding the value of a property, please contact us for a free consultation.
3 Beds
1.5 Baths
1,600 SqFt
SOLD DATE : 04/29/2022
Key Details
Sold Price $330,050
Property Type Single Family Home
Listing Status Sold
Purchase Type For Sale
Square Footage 1,600 sqft
Price per Sqft $206
MLS Listing ID 1786431
Sold Date 04/29/22
Style 1 Story
Bedrooms 3
Full Baths 1
Half Baths 1
Year Built 1968
Annual Tax Amount $3,450
Tax Year 2021
Lot Size 1.930 Acres
Acres 1.93
Property Description
Are you ready to slow things down to enjoy the country life? Set on almost two acres, this sprawling 3 bed, 1.5 bath Ranch is sure to drop the blood pressure as you settle in for peace and quiet. Plenty of room for toys in the 4.5 car detached garage. The spacious brick Ranch with newer roof has an open floor plan with a large living room flowing into the dining and kitchen areas. A family room resides just off the kitchen with natural fireplace, wet bar, half bath and patio access. The former attached garage is setup for laundry and could be used as a multipurpose room, as a workshop, craft space, or hangout spot. An unfinished basement adds potential for more living space. Set up a showing today and this country abode could be your new home tomorrow!
Location
State WI
County Jefferson
Zoning RES
Rooms
Basement Block, Full, Sump Pump
Interior
Interior Features Natural Fireplace
Heating Propane Gas
Cooling Central Air, Forced Air
Flooring No
Appliance Microwave, Oven, Range, Refrigerator
Exterior
Exterior Feature Brick
Garage Electric Door Opener
Garage Spaces 4.5
Accessibility Bedroom on Main Level, Full Bath on Main Level, Open Floor Plan
Building
Lot Description Rural
Architectural Style Ranch
Schools
Middle Schools Palmyra-Eagle
High Schools Palmyra-Eagle
School District Palmyra-Eagle Area
Read Less Info
Want to know what your home might be worth? Contact us for a FREE valuation!

Our team is ready to help you sell your home for the highest possible price ASAP

Copyright 2024 Multiple Listing Service, Inc. - All Rights Reserved
GET MORE INFORMATION

Realtor-Broker | Lic# 58614-90







