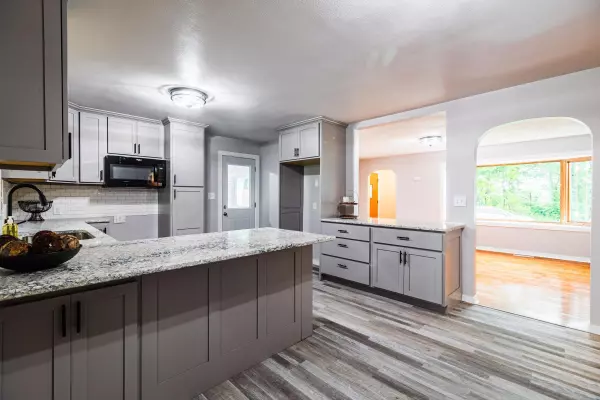Bought with RE/MAX Results
$360,000
$369,000
2.4%For more information regarding the value of a property, please contact us for a free consultation.
5 Beds
2.5 Baths
4,200 SqFt
SOLD DATE : 11/19/2021
Key Details
Sold Price $360,000
Property Type Single Family Home
Listing Status Sold
Purchase Type For Sale
Square Footage 4,200 sqft
Price per Sqft $85
MLS Listing ID 1770718
Sold Date 11/19/21
Style 2 Story,Exposed Basement
Bedrooms 5
Full Baths 2
Half Baths 1
Year Built 1950
Annual Tax Amount $3,696
Tax Year 2021
Lot Size 0.490 Acres
Acres 0.49
Property Description
Extensively remodeled home situated on almost 1/2 acre in the heart of La Crescent. Brand new kitchen w/ custom Amish built cabinets, quartz solid surface countertops & tiled backsplash. Lovely main floor bathroom w/ laundry hook ups. Refinished hardwood flooring, new carpet, doors, trim & some windows. Beautiful sun drenched 4th bedroom on main level would also make a great office or sitting room. Master bedroom features 3 closets, en-suite and private sitting area/den overlooking the living room. Lower level walk out has extensive square footage and ready for new owners imagination (Home Theater, Game Room or?) This walk out home has a beautiful back yard with a garden & large storage shed. Call today for your private and quick showing! Independent Inspection report available!
Location
State MN
County Houston
Zoning RES
Rooms
Basement Block, Full, Full Size Windows, Partial Finished, Walk Out/Outer Door
Interior
Interior Features Cable TV Available, High Speed Internet Available, Natural Fireplace, Walk-in Closet, Wood or Sim. Wood Floors
Heating Natural Gas
Cooling Central Air, Forced Air
Flooring No
Appliance Dishwasher, Microwave, Oven/Range
Exterior
Exterior Feature Stucco
Garage Electric Door Opener
Garage Spaces 3.0
Accessibility Bedroom on Main Level, Full Bath on Main Level, Laundry on Main Level
Building
Architectural Style Other
Schools
School District Lacrescent-Hokah(Mn)
Read Less Info
Want to know what your home might be worth? Contact us for a FREE valuation!

Our team is ready to help you sell your home for the highest possible price ASAP

Copyright 2024 Multiple Listing Service, Inc. - All Rights Reserved
GET MORE INFORMATION

Realtor-Broker | Lic# 58614-90







