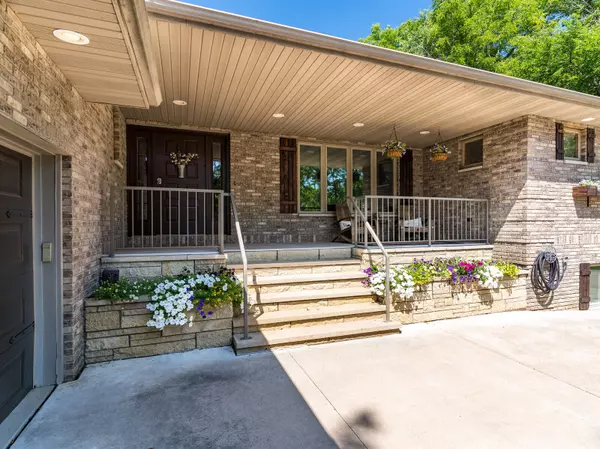Bought with Edina Realty
$450,000
$450,000
For more information regarding the value of a property, please contact us for a free consultation.
4 Beds
3 Baths
3,408 SqFt
SOLD DATE : 10/14/2021
Key Details
Sold Price $450,000
Property Type Single Family Home
Listing Status Sold
Purchase Type For Sale
Square Footage 3,408 sqft
Price per Sqft $132
MLS Listing ID 1760827
Sold Date 10/14/21
Style 1 Story
Bedrooms 4
Full Baths 3
Year Built 1999
Annual Tax Amount $6,188
Tax Year 2020
Lot Size 0.670 Acres
Acres 0.67
Property Description
Sprawling brick ranch nestled on a private, wooded, professionally landscaped lot. The inviting covered front porch welcomes you into the tastefully updated home. Spacious living room features vaulted ceilings, built ins, a gas fireplace & hardwood floors that flow into the bedrooms and hallway. Impressive kitchen features white cabinetry, crown molding, & quartz countertops. The LL is an entertainers dream with large open space that includes a family room, wet bar, wine storage, & a rec area. Newly installed sliding glass doors add style & separate the rec space from the office. Insulated garage w/ epoxy floors, workshop, plenty of storage, & stairs to the basement. Several options to enjoy the outdoors including a cozy 3 season room, deck, patio, & hiking trails right out the back door!
Location
State MN
County Houston
Zoning RES
Rooms
Basement Finished, Full, Full Size Windows, Poured Concrete, Shower
Interior
Interior Features 2 or more Fireplaces, Cable TV Available, Central Vacuum, Gas Fireplace, High Speed Internet Available, Kitchen Island, Pantry, Split Bedrooms, Vaulted Ceiling, Walk-in Closet, Wet Bar, Wood or Sim. Wood Floors
Heating Natural Gas
Cooling Central Air, Forced Air
Flooring No
Appliance Dishwasher, Disposal, Microwave, Oven/Range, Refrigerator, Water Softener Owned
Exterior
Exterior Feature Brick
Garage Access to Basement, Electric Door Opener
Garage Spaces 2.5
Building
Lot Description Wooded
Architectural Style Ranch
Schools
School District Lacrescent-Hokah(Mn)
Read Less Info
Want to know what your home might be worth? Contact us for a FREE valuation!

Our team is ready to help you sell your home for the highest possible price ASAP

Copyright 2024 Multiple Listing Service, Inc. - All Rights Reserved
GET MORE INFORMATION

Realtor-Broker | Lic# 58614-90







