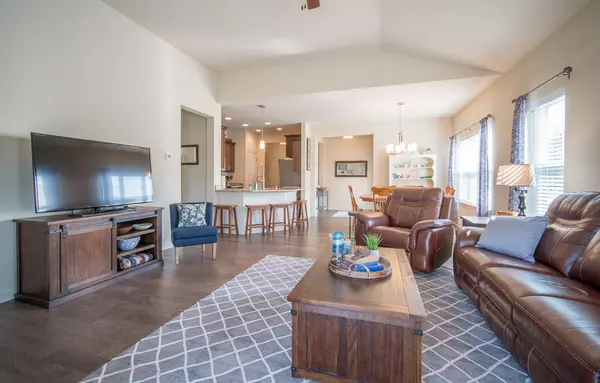Bought with Coldwell Banker Realty
$330,000
$329,900
For more information regarding the value of a property, please contact us for a free consultation.
2 Beds
2 Baths
1,361 SqFt
SOLD DATE : 10/18/2021
Key Details
Sold Price $330,000
Property Type Condo
Listing Status Sold
Purchase Type For Sale
Square Footage 1,361 sqft
Price per Sqft $242
MLS Listing ID 1759669
Sold Date 10/18/21
Style Ranch
Bedrooms 2
Full Baths 2
Condo Fees $215
Year Built 2019
Annual Tax Amount $4,351
Tax Year 2020
Property Description
Have you been looking for a newer, move-in ready, stress-free condo in West Bend? Here's your opportunity. This 2 bedroom, 2 bathroom, open-concept, private entry Ranch condo was just built in 2019. Featuring staggered maple cabinets, granite countertops with breakfast bar, stainless appliances, engineered wood flooring, gas fireplace, vaulted living room with plenty of space for entertaining. Master bedroom has walk-in closet, en-suite with dual vanity and tiled shower and shower seat. First floor laundry room right off of the private 2 car attached garage. There's even a full basement for extra storage or finishing capabilities with plumbing for an additional bathroom. You'll definitely want to see this one in person!
Location
State WI
County Washington
Zoning Residential
Rooms
Basement Full, Stubbed for Bathroom, Poured Concrete
Interior
Heating Natural Gas
Cooling Central Air, Forced Air
Flooring No
Appliance Dishwasher, Water Softener-owned, Washer, Refrigerator, Oven/Range, Microwave, Dryer, Disposal
Exterior
Exterior Feature Vinyl
Parking Features Opener Included, Private Garage
Garage Spaces 2.0
Amenities Available Common Green Space
Accessibility Bedroom on Main Level, Open Floor Plan, Laundry on Main Level, Full Bath on Main Level
Building
Unit Features Cable TV Available,Pantry,Wood or Sim. Wood Floors,Walk-in Closet(s),Vaulted Ceiling,Private Entry,Patio/Porch,In-Unit Laundry,High Speed Internet Available,Gas Fireplace
Entry Level 1 Story
Schools
Middle Schools Badger
School District West Bend
Others
Pets Allowed Y
Pets Allowed Small Pets OK
Read Less Info
Want to know what your home might be worth? Contact us for a FREE valuation!

Our team is ready to help you sell your home for the highest possible price ASAP

Copyright 2025 Multiple Listing Service, Inc. - All Rights Reserved
GET MORE INFORMATION
Realtor-Broker | Lic# 58614-90






