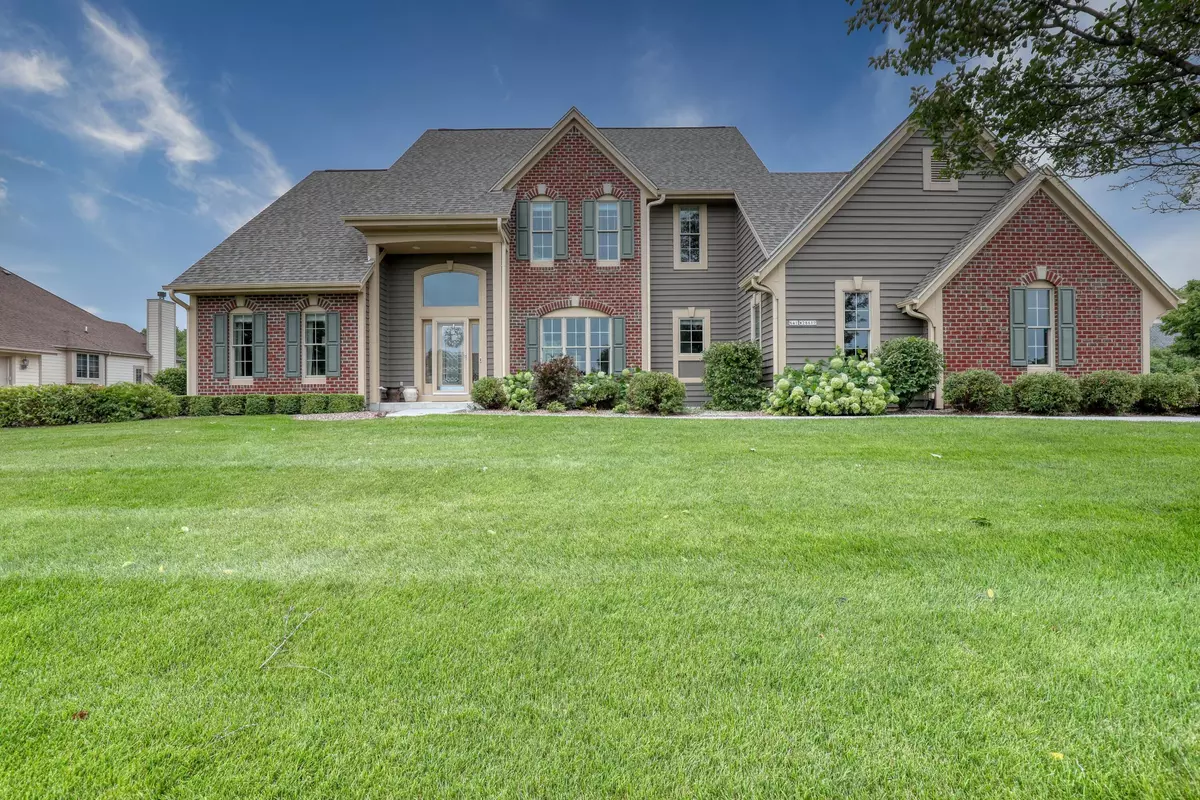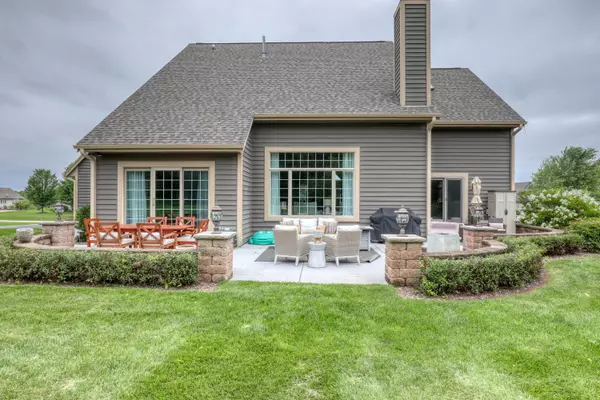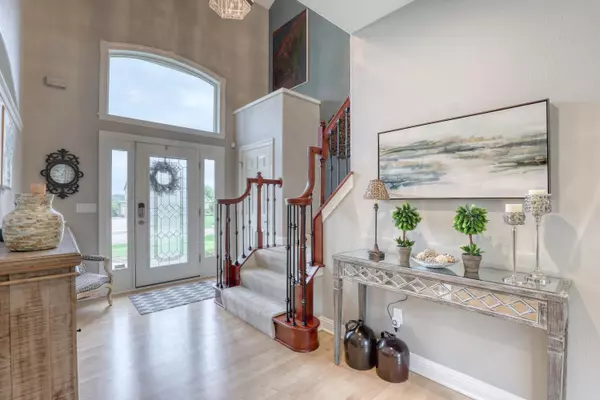Bought with Coldwell Banker Realty
$722,500
$722,500
For more information regarding the value of a property, please contact us for a free consultation.
5 Beds
4.5 Baths
4,118 SqFt
SOLD DATE : 11/23/2021
Key Details
Sold Price $722,500
Property Type Single Family Home
Listing Status Sold
Purchase Type For Sale
Square Footage 4,118 sqft
Price per Sqft $175
Subdivision Summerset Moors
MLS Listing ID 1755102
Sold Date 11/23/21
Style 2 Story
Bedrooms 5
Full Baths 4
Half Baths 1
Year Built 2000
Annual Tax Amount $4,404
Tax Year 2020
Lot Size 0.500 Acres
Acres 0.5
Property Description
New roof in 2020! Custom upgrades everywhere! Ths remodeled 5BR,5BA home WOWS you w/Grand Foyer, OPEN FLR PLN that features Maple HWF, FLR-CLG Bluestone Hearth & Kitchen w/granite counters, subway tile & SS APPL. Main FLR Master BR Has WIC w/deluxe closet system, spa like BA w/heated FLR, natural stone walk-in shower& Floating cabinets w/quartz. 2nd Story has Loft&2BRs w/WIC's, closet systems&ensuite baths.1500sq/ft LL features FamilyRoom w/Movie Theater Experience! 2BR, Huge Full BA& Office!! Walk outside & enjoy 360 degrees of custom David Frank Landscaping , 1/2wall stoned enclosed patio w/built-in lights, wired for hot tub that lines back of the house! Dream Garage w/FLR-CLG metal tool cabinets! Home includes: 9zone sprinkling system, central-vac, invisible fence & ADT systems. WOW!!
Location
State WI
County Waukesha
Zoning Residential
Rooms
Basement Finished, Full, Poured Concrete, Shower, Sump Pump
Interior
Interior Features Cable TV Available, Central Vacuum, Gas Fireplace, Pantry, Security System, Skylight, Walk-in Closet, Wood or Sim. Wood Floors
Heating Natural Gas
Cooling Central Air, Forced Air
Flooring No
Appliance Dishwasher, Disposal, Dryer, Microwave, Oven/Range, Refrigerator, Washer, Water Softener Owned
Exterior
Exterior Feature Brick, Wood
Garage Electric Door Opener
Garage Spaces 3.0
Accessibility Bedroom on Main Level, Full Bath on Main Level, Laundry on Main Level, Open Floor Plan
Building
Architectural Style Colonial
Schools
Elementary Schools Hartland North
Middle Schools North Shore
High Schools Arrowhead
School District Arrowhead Uhs
Read Less Info
Want to know what your home might be worth? Contact us for a FREE valuation!

Our team is ready to help you sell your home for the highest possible price ASAP

Copyright 2024 Multiple Listing Service, Inc. - All Rights Reserved
GET MORE INFORMATION

Realtor-Broker | Lic# 58614-90







