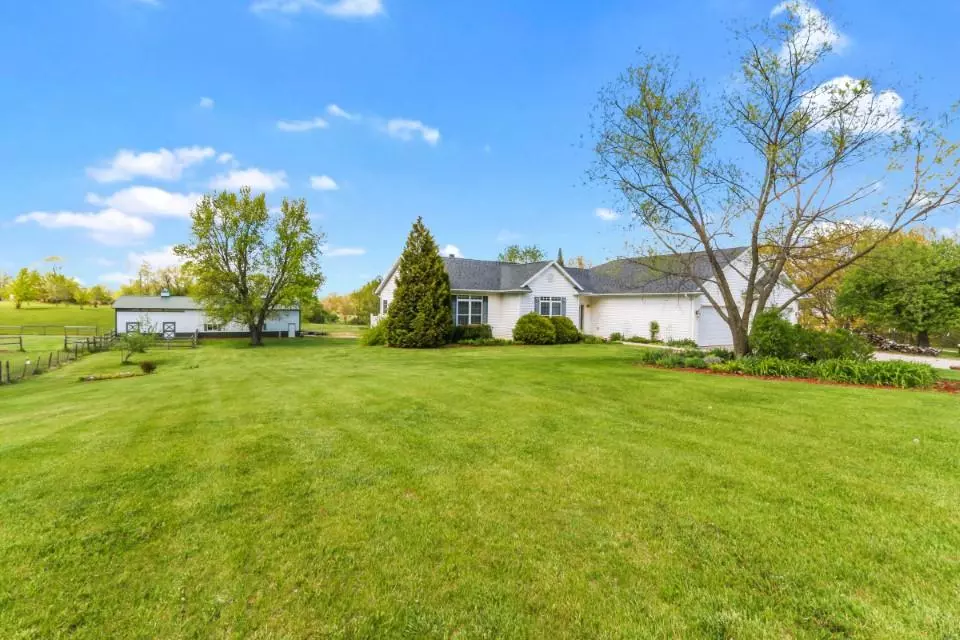Bought with Redfin Corporation
$508,317
$485,000
4.8%For more information regarding the value of a property, please contact us for a free consultation.
3 Beds
2 Baths
2,280 SqFt
SOLD DATE : 07/30/2021
Key Details
Sold Price $508,317
Property Type Single Family Home
Listing Status Sold
Purchase Type For Sale
Square Footage 2,280 sqft
Price per Sqft $222
MLS Listing ID 1740326
Sold Date 07/30/21
Style 1 Story,Exposed Basement
Bedrooms 3
Full Baths 2
Year Built 2006
Annual Tax Amount $4,940
Tax Year 2020
Lot Size 5.000 Acres
Acres 5.0
Lot Dimensions LEVEL
Property Description
Solidly built 3BD/2BA ranch overlooks beautiful 5 AC homesite and rolling countryside. This is an ideal home for those seeking the country life. The home has a wonderful open floor plan with convenient kitchen/dining room/great room layout. Separate dining room or office plus a sunny atrium/family room w/access to deck and lovely views of yard, outbuilding, and surrounding area. Great room has a wood burning FP insert and vaulted ceiling. Three nice bedrooms (split bedroom design), 2 full baths, laundry and room to entertain make this home perfect for one level living. Finish the lower level for even more space! Metal outbuilding has finished ceiling, concrete floors/big door for big toys, 2 box stalls w/rubber mats & feeding access for horses. Fenced pastures. Huge 4 car garage w/wrkshp
Location
State WI
County Walworth
Zoning RES
Rooms
Basement 8+ Ceiling, Full, Full Size Windows, Poured Concrete, Stubbed for Bathroom, Walk Out/Outer Door
Interior
Interior Features 2 or more Fireplaces, High Speed Internet, Kitchen Island, Natural Fireplace, Split Bedrooms, Vaulted Ceiling(s), Walk-In Closet(s), Wood or Sim. Wood Floors
Heating Propane Gas
Cooling Central Air, Forced Air
Flooring Unknown
Appliance Dishwasher, Microwave, Oven/Range, Refrigerator, Washer
Exterior
Exterior Feature Vinyl
Garage Electric Door Opener, Heated
Garage Spaces 4.0
Accessibility Bedroom on Main Level, Full Bath on Main Level, Laundry on Main Level, Open Floor Plan, Ramped or Level Entrance, Ramped or Level from Garage
Building
Lot Description Fenced Yard, Rural
Architectural Style Ranch
Schools
Middle Schools Phoenix
High Schools Delavan-Darien
School District Delavan-Darien
Read Less Info
Want to know what your home might be worth? Contact us for a FREE valuation!

Our team is ready to help you sell your home for the highest possible price ASAP

Copyright 2024 Multiple Listing Service, Inc. - All Rights Reserved
GET MORE INFORMATION

Realtor-Broker | Lic# 58614-90







