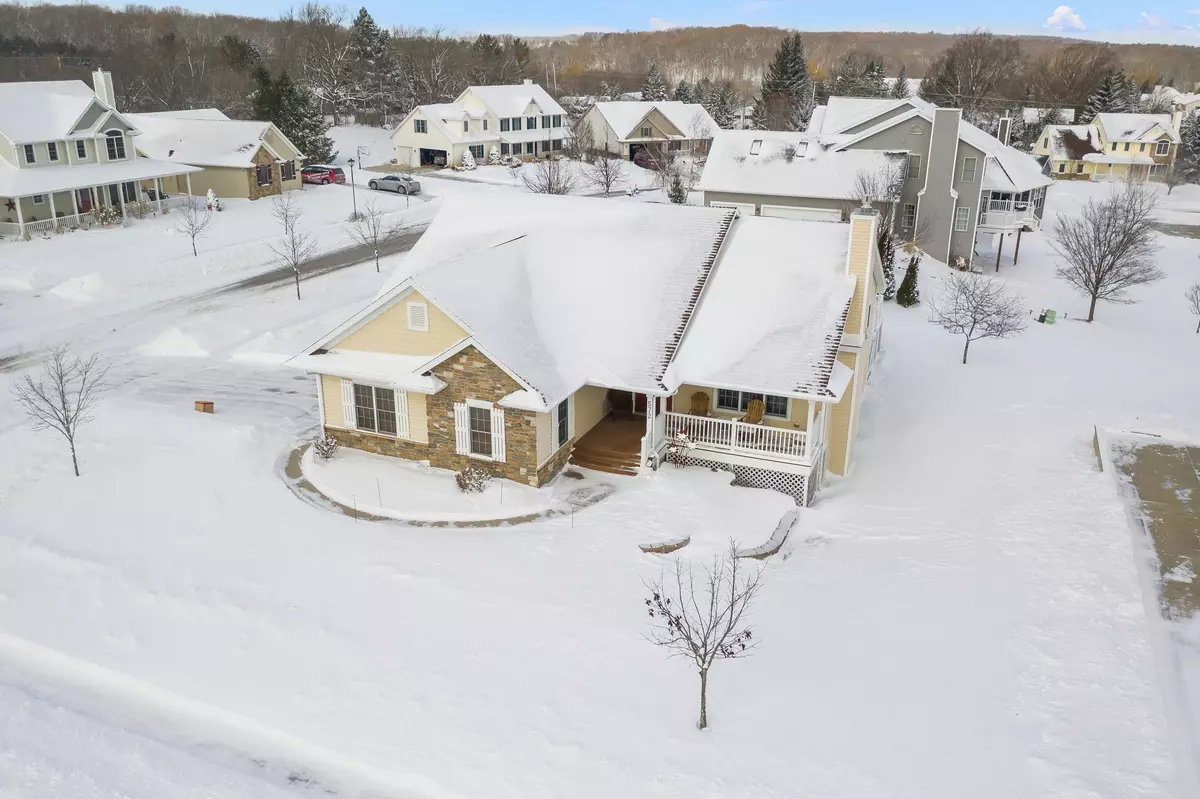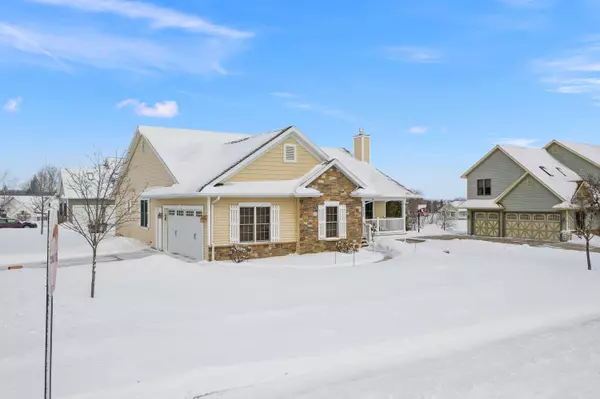Bought with Village Realty & Development
$321,500
$294,500
9.2%For more information regarding the value of a property, please contact us for a free consultation.
3 Beds
3 Baths
2,435 SqFt
SOLD DATE : 03/31/2021
Key Details
Sold Price $321,500
Property Type Single Family Home
Listing Status Sold
Purchase Type For Sale
Square Footage 2,435 sqft
Price per Sqft $132
Subdivision Greystone Settlement
MLS Listing ID 1727176
Sold Date 03/31/21
Style 1 Story,Exposed Basement
Bedrooms 3
Full Baths 3
Year Built 2006
Annual Tax Amount $4,562
Tax Year 2019
Lot Size 0.310 Acres
Acres 0.31
Property Description
EXCEPTIONAL!! describes this home along with it's location in Plymouth's premiere subdivision Greystone settlement. The best way to show you what this property offers is to view the pictures and video. Take notice of the great room with 12' cathedral ceiling showcasing a grand stone to ceiling fireplace. The Kitchen is spacious with work island, hard surface countertops and tastefully done full tile backsplash under the cabinets. Master bedroom suite includes WIC and private full bath. Exposed basement finish adds large rec room, bar area , game room and full bath. Some items not so noticeable include, Composite deck with stamped concrete patio. Yard is landscaped with curb it concrete edging for easy maintenance. Don't hesitate to set an appointment . You will be IMPRESSED!
Location
State WI
County Sheboygan
Zoning R!
Rooms
Basement 8+ Ceiling, Finished, Full, Poured Concrete, Shower, Sump Pump
Interior
Interior Features Cable TV Available, Gas Fireplace, High Speed Internet Available, Kitchen Island, Vaulted Ceiling, Walk-in Closet
Heating Natural Gas
Cooling Central Air, Forced Air
Flooring No
Appliance Dishwasher, Disposal, Oven/Range, Refrigerator
Exterior
Exterior Feature Low Maintenance Trim, Stone, Vinyl
Garage Electric Door Opener
Garage Spaces 2.5
Accessibility Bedroom on Main Level, Full Bath on Main Level, Laundry on Main Level, Open Floor Plan
Building
Lot Description Sidewalk
Architectural Style Ranch
Schools
High Schools Plymouth
School District Plymouth Joint
Read Less Info
Want to know what your home might be worth? Contact us for a FREE valuation!

Our team is ready to help you sell your home for the highest possible price ASAP

Copyright 2024 Multiple Listing Service, Inc. - All Rights Reserved
GET MORE INFORMATION

Realtor-Broker | Lic# 58614-90







