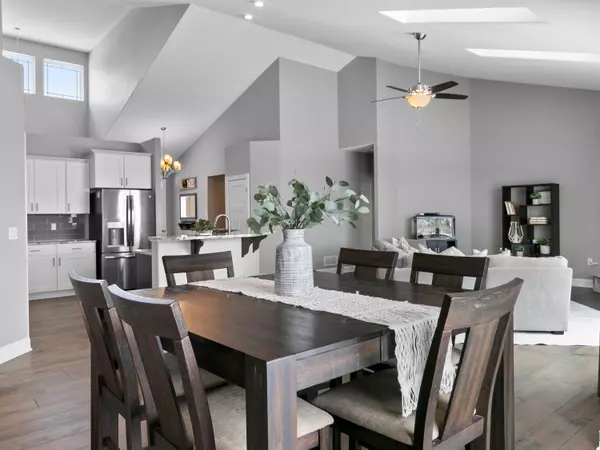Bought with Lake Country Flat Fee
$550,000
$549,000
0.2%For more information regarding the value of a property, please contact us for a free consultation.
5 Beds
3 Baths
3,694 SqFt
SOLD DATE : 03/15/2021
Key Details
Sold Price $550,000
Property Type Single Family Home
Listing Status Sold
Purchase Type For Sale
Square Footage 3,694 sqft
Price per Sqft $148
Subdivision Prairie Creek Ridge
MLS Listing ID 1724001
Sold Date 03/15/21
Style 1 Story
Bedrooms 5
Full Baths 3
HOA Fees $12/ann
Year Built 2017
Annual Tax Amount $6,050
Tax Year 2020
Lot Size 0.430 Acres
Acres 0.43
Property Description
Why build when you can move right into this Immaculate former Kaerek model home. Close to the highway, downtown Oconomowoc and walking distance to the elementary school. This Craftsman Style split ranch design is exactly what you have been looking for. The open concept living area is perfect for all your gatherings! There is plenty of room for your guests to stay in the lower level that features two large bedrooms, huge entertainment area and a full bath. The 3 car garage has an extra deep stall (9'3'' x 13'8'') perfect for a boat or work area. All of the finishes are high end with Granite, Quartz & Engineered Hardwood throughout the home. Move fast, this home is only available due to a relocation.
Location
State WI
County Waukesha
Zoning Residental
Rooms
Basement 8+ Ceiling, Finished, Full, Full Size Windows, Poured Concrete, Radon Mitigation, Shower, Sump Pump
Interior
Interior Features Cable TV Available, Gas Fireplace, High Speed Internet Available, Kitchen Island, Pantry, Split Bedrooms, Vaulted Ceiling, Walk-in Closet, Wood or Sim. Wood Floors
Heating Natural Gas
Cooling Central Air, Forced Air
Flooring No
Appliance Dishwasher, Disposal, Dryer, Microwave, Oven/Range, Refrigerator, Washer, Water Softener-owned
Exterior
Exterior Feature Stone, Vinyl, Wood
Garage Electric Door Opener
Garage Spaces 3.0
Accessibility Bedroom on Main Level, Full Bath on Main Level, Laundry on Main Level, Level Drive, Open Floor Plan
Building
Lot Description Cul-de-sac, Sidewalk
Architectural Style Prairie/Craftsman, Ranch
Schools
Elementary Schools Meadow View
Middle Schools Nature Hill
High Schools Oconomowoc
School District Oconomowoc Area
Read Less Info
Want to know what your home might be worth? Contact us for a FREE valuation!

Our team is ready to help you sell your home for the highest possible price ASAP

Copyright 2024 Multiple Listing Service, Inc. - All Rights Reserved
GET MORE INFORMATION

Realtor-Broker | Lic# 58614-90







