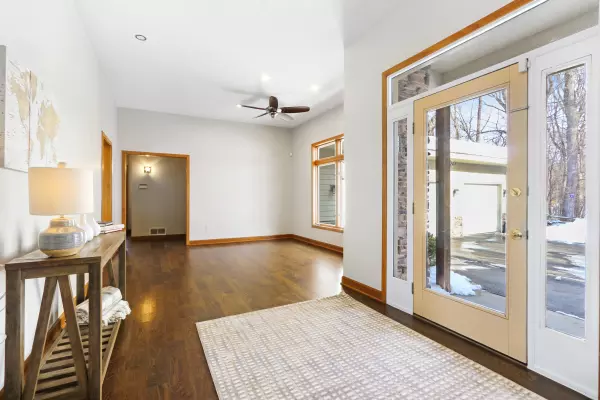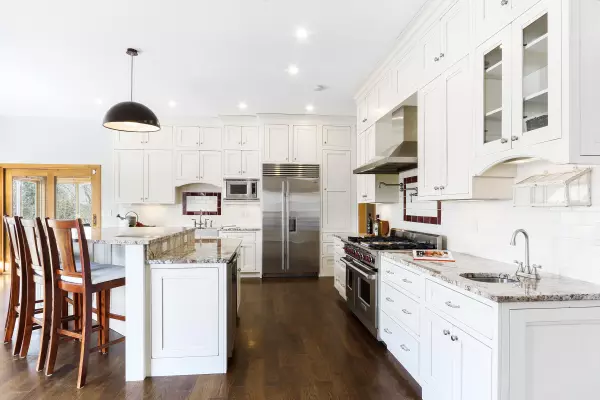Bought with Keefe Real Estate, Inc.
$787,500
$765,000
2.9%For more information regarding the value of a property, please contact us for a free consultation.
4 Beds
4 Baths
4,800 SqFt
SOLD DATE : 03/05/2021
Key Details
Sold Price $787,500
Property Type Single Family Home
Listing Status Sold
Purchase Type For Sale
Square Footage 4,800 sqft
Price per Sqft $164
Subdivision Lake Forest Estates
MLS Listing ID 1726374
Sold Date 03/05/21
Style 1 Story,Exposed Basement
Bedrooms 4
Full Baths 3
Half Baths 2
Year Built 1998
Annual Tax Amount $7,477
Tax Year 2020
Lot Size 2.300 Acres
Acres 2.3
Lot Dimensions 2.3 acres
Property Description
Prestigious Lake Forest Estates is the setting for this 4BR/3/2 Bath Ranch with finished Walkout LL. Filled with natural light, the open concept design creates a comfortable flow for living and entertaining. Great rm w/fireplace opens to spacious, updated, Wolf/Subzero kitchen w/large island. Expansive storage and granite counters make cooking a breeze. Composite deck and screened porch are perfect for warm weather relaxing. Private split bedroom design. Hardwood floors on main level. Finished LL has den/bd/guest rm(no closet), full bath, family room with bar and free-standing FP, plus huge play room w/new carpet. LL oak floors just refinished! Interior newly repainted. Lovely fenced yard w/flower beds and gazebo. Seasonal lake views, privacy and a gorgeous setting close to Lake Gene
Location
State WI
County Walworth
Zoning Residential
Rooms
Basement Finished, Full, Full Size Windows, Poured Concrete, Shower, Sump Pump, Walk Out/Outer Door
Interior
Interior Features 2 or more Fireplaces, Cable TV Available, Central Vacuum, Free Standing Stove, Gas Fireplace, High Speed Internet Available, Kitchen Island, Pantry, Security System, Split Bedrooms, Vaulted Ceiling, Walk-in Closet, Wet Bar, Wood or Sim. Wood Floors
Heating Natural Gas
Cooling Central Air, Forced Air
Flooring Unknown
Appliance Dishwasher, Dryer, Microwave, Oven/Range, Refrigerator, Washer
Exterior
Exterior Feature Wood
Garage Electric Door Opener
Garage Spaces 3.0
Accessibility Bedroom on Main Level, Full Bath on Main Level, Laundry on Main Level, Open Floor Plan, Ramped or Level Entrance
Building
Lot Description Corner, Fenced Yard, View of Water
Architectural Style Prairie/Craftsman, Ranch
Schools
Middle Schools Lake Geneva
High Schools Badger
School District Lake Geneva J1
Read Less Info
Want to know what your home might be worth? Contact us for a FREE valuation!

Our team is ready to help you sell your home for the highest possible price ASAP

Copyright 2024 Multiple Listing Service, Inc. - All Rights Reserved
GET MORE INFORMATION

Realtor-Broker | Lic# 58614-90







