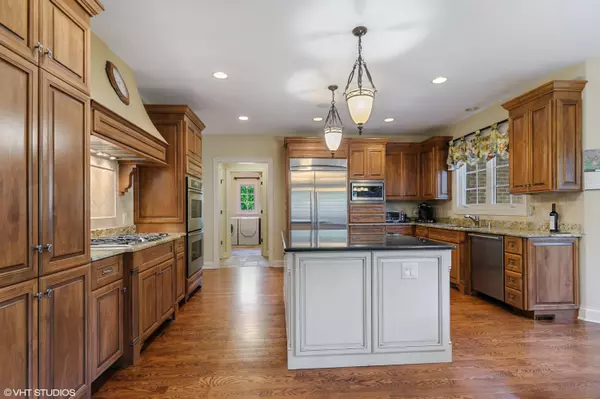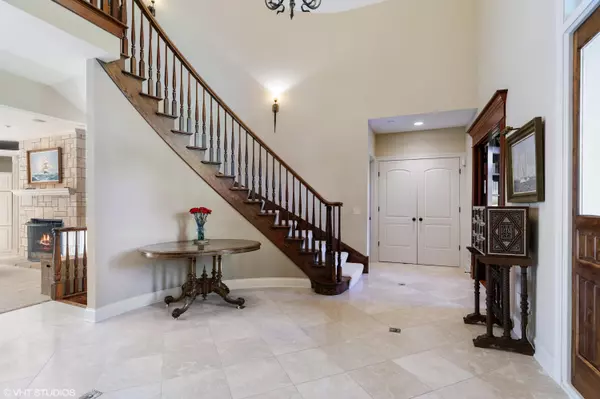Bought with RE/MAX Newport Elite
$725,000
$779,000
6.9%For more information regarding the value of a property, please contact us for a free consultation.
5 Beds
5.5 Baths
5,944 SqFt
SOLD DATE : 05/14/2021
Key Details
Sold Price $725,000
Property Type Single Family Home
Listing Status Sold
Purchase Type For Sale
Square Footage 5,944 sqft
Price per Sqft $121
Subdivision Tobin Woods
MLS Listing ID 1696173
Sold Date 05/14/21
Style 2 Story
Bedrooms 5
Full Baths 5
Half Baths 1
Year Built 2005
Annual Tax Amount $14,909
Tax Year 2019
Lot Size 0.800 Acres
Acres 0.8
Property Description
Incredible offering in Pleasant Prairie's private ''Tobin Woods'' subdivision. Nearly 6000 fini sq ft of luxury on .80 acre. The offerings of this house are unmatched! The gourmet kitchen w/ huge granite island, com grade SS appl, dining area, hearth rm & secret pantry leaves no stone unturned. The first Floor master with fireplaced sitting room is unrivaled! You'll be hard-pressed to find a finished basement with this much luxury. The rec room has a 15' granite wet bar-seats eight, walk in humidor, wine fridge, dishwasher, icemkr! Every bdrm has a walk-in clst & full bath! Beautifully manicured Landscpg, in-grnd sprinkler syst, evening light show.. Adjacent large pond for additional privacy. Mature oaks, massive patio w/ firepit. Huge htd 3-season room leads to hot tub. Fin. 3-car garage
Location
State WI
County Kenosha
Zoning sfr
Rooms
Basement 8+ Ceiling, Finished, Full, Poured Concrete, Shower, Sump Pump
Interior
Interior Features 2 or more Fireplaces, Cable TV Available, Central Vacuum, Gas Fireplace, Hot Tub, Intercom/Music, Kitchen Island, Pantry, Security System, Vaulted Ceiling, Walk-in Closet, Wet Bar, Wood or Sim. Wood Floors
Heating Natural Gas
Cooling Forced Air
Flooring Unknown
Appliance Dishwasher, Disposal, Dryer, Freezer, Microwave, Oven/Range, Refrigerator, Washer
Exterior
Exterior Feature Brick
Garage Electric Door Opener
Garage Spaces 3.0
Accessibility Bedroom on Main Level, Full Bath on Main Level, Laundry on Main Level, Open Floor Plan
Building
Lot Description Rural, Wooded
Architectural Style Contemporary
Schools
School District Kenosha
Read Less Info
Want to know what your home might be worth? Contact us for a FREE valuation!

Our team is ready to help you sell your home for the highest possible price ASAP

Copyright 2024 Multiple Listing Service, Inc. - All Rights Reserved
GET MORE INFORMATION

Realtor-Broker | Lic# 58614-90







