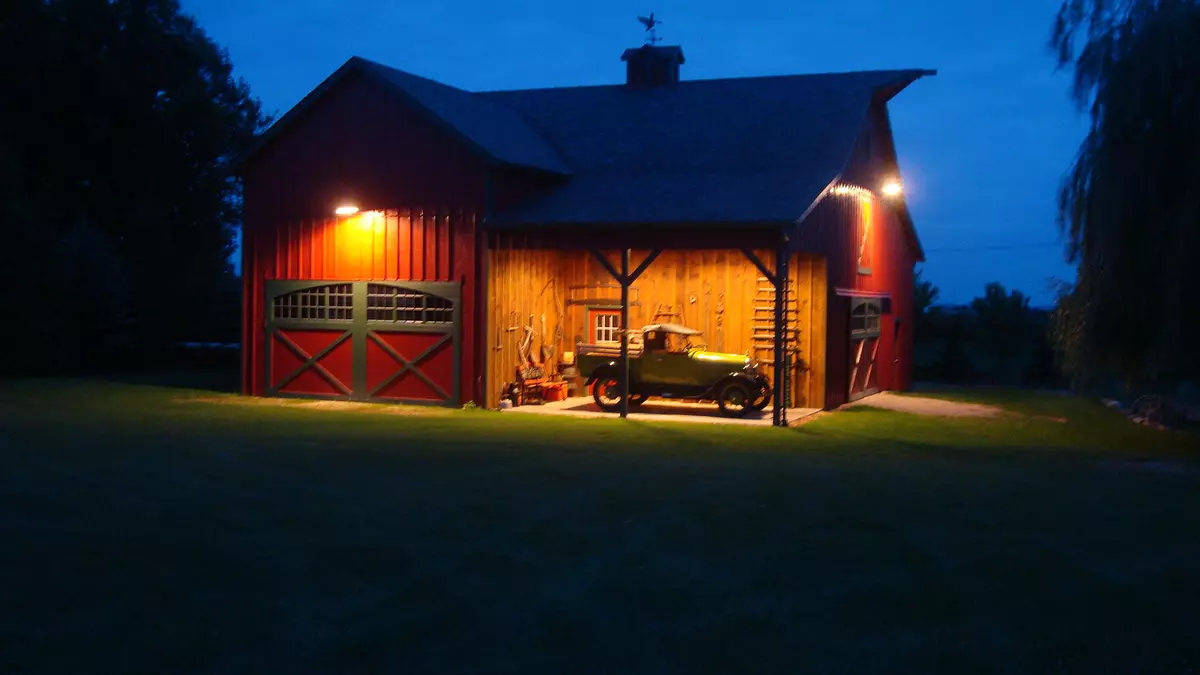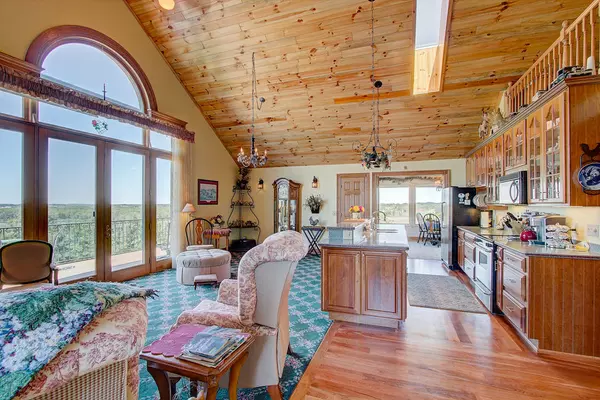Bought with RE/MAX Realty Pros~Hales Corners
$703,760
$699,000
0.7%For more information regarding the value of a property, please contact us for a free consultation.
3 Beds
3.5 Baths
3,039 SqFt
SOLD DATE : 08/13/2020
Key Details
Sold Price $703,760
Property Type Single Family Home
Listing Status Sold
Purchase Type For Sale
Square Footage 3,039 sqft
Price per Sqft $231
MLS Listing ID 1679169
Sold Date 08/13/20
Style 1.5 Story
Bedrooms 3
Full Baths 3
Half Baths 1
Year Built 1998
Annual Tax Amount $7,027
Tax Year 2019
Lot Size 30.100 Acres
Acres 30.1
Property Description
Spoil yourself with million dollar views from atop this vista-perched estate. Vernacular inspired architecture dominates the home's massive vaulted wood ceilings; hand milled from the property's surrounding forests. Hints of Frank Lloyd Wright's design theory discern with oversized windows, absorbing the panoramic views in near poetic grandeur. No expense spared in quality of build. Enjoy a morning cafe'-au-lait on the east patio, sultry summer sunsets on the west deck. Main floor Master Suite. Outside, a rolling landscape of native trees, walking paths and abundant wildlife crescendo at the banks of a hidden pond. Custom built barn affords ample dry storage and workshop.
Location
State WI
County Jefferson
Zoning A-1
Rooms
Basement Finished, Full, Full Size Windows, Poured Concrete, Walk Out/Outer Door
Interior
Interior Features Free Standing Stove, Pantry, Security System, Skylight, Vaulted Ceiling(s), Walk-In Closet(s), Wood or Sim. Wood Floors
Heating Propane Gas
Cooling Central Air, Forced Air, In Floor Radiant
Flooring No
Appliance Dryer, Microwave, Oven/Range, Refrigerator, Washer, Water Softener Owned
Exterior
Exterior Feature Brick
Garage Electric Door Opener
Garage Spaces 2.5
Waterfront Description Pond
Accessibility Bedroom on Main Level, Full Bath on Main Level, Laundry on Main Level, Open Floor Plan, Stall Shower
Building
Lot Description Rural, Sidewalk, View of Water, Wooded
Water Pond
Architectural Style Ranch
Schools
Middle Schools Fort Atkinson
High Schools Fort Atkinson
School District Fort Atkinson
Read Less Info
Want to know what your home might be worth? Contact us for a FREE valuation!

Our team is ready to help you sell your home for the highest possible price ASAP

Copyright 2024 Multiple Listing Service, Inc. - All Rights Reserved
GET MORE INFORMATION

Realtor-Broker | Lic# 58614-90







