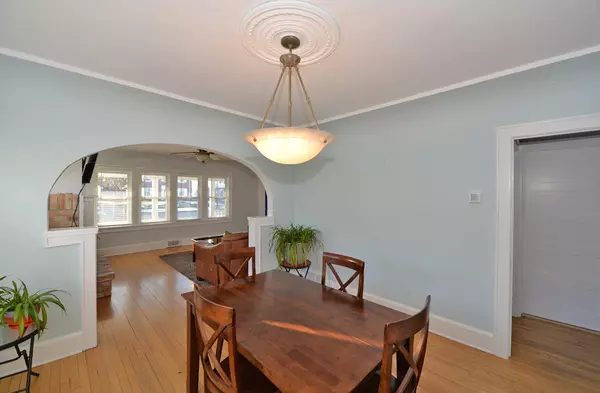Bought with RE/MAX Realty Pros~Hales Corners
$228,000
$240,000
5.0%For more information regarding the value of a property, please contact us for a free consultation.
5 Beds
3 Baths
2,303 SqFt
SOLD DATE : 05/01/2020
Key Details
Sold Price $228,000
Property Type Single Family Home
Listing Status Sold
Purchase Type For Sale
Square Footage 2,303 sqft
Price per Sqft $99
Subdivision Manree Park
MLS Listing ID 1678922
Sold Date 05/01/20
Style 1.5 Story
Bedrooms 5
Full Baths 3
Year Built 1929
Annual Tax Amount $5,374
Tax Year 2019
Lot Size 6,098 Sqft
Acres 0.14
Lot Dimensions 45x133
Property Description
Attention to detail in keeping the character of this Manree Park home was foremost in the sellers mind but with a modern flair. Beautiful refinished hardwood floors in the living and dining rooms (HWF's in main floor two bedrooms) glow in the afternoon sunshine. Gas fireplace to keep you toasty warm in the winter. Roomy kitchen with eat in dinette area, all appliances included! Modern main floor bathroom with shower stall. Remodeled upper bathroom with dual sinks and tiled shower. Master with walk in closet and private staircase to the back door. An additional two spacious upper bedrooms. Partially finished lower level has rec room area, full bath with shower stall, laundry room and plenty of room for storage. Backyard with raised deck and 2.5 car garage. Home warranty included.
Location
State WI
County Racine
Zoning R2
Rooms
Basement Full, Partially Finished, Shower, Sump Pump
Interior
Interior Features Cable TV Available, Gas Fireplace, Pantry, Walk-In Closet(s), Wood or Sim. Wood Floors
Heating Natural Gas
Cooling Central Air, Forced Air
Flooring No
Appliance Dishwasher, Disposal, Dryer, Microwave, Oven/Range, Refrigerator, Washer
Exterior
Exterior Feature Low Maintenance Trim, Vinyl
Garage Electric Door Opener
Garage Spaces 2.5
Accessibility Bedroom on Main Level, Full Bath on Main Level
Building
Lot Description Fenced Yard, Sidewalk
Architectural Style Bungalow
Schools
Elementary Schools Giese
Middle Schools Mitchell
High Schools Park
School District Racine Unified
Read Less Info
Want to know what your home might be worth? Contact us for a FREE valuation!

Our team is ready to help you sell your home for the highest possible price ASAP

Copyright 2024 Multiple Listing Service, Inc. - All Rights Reserved
GET MORE INFORMATION

Realtor-Broker | Lic# 58614-90







