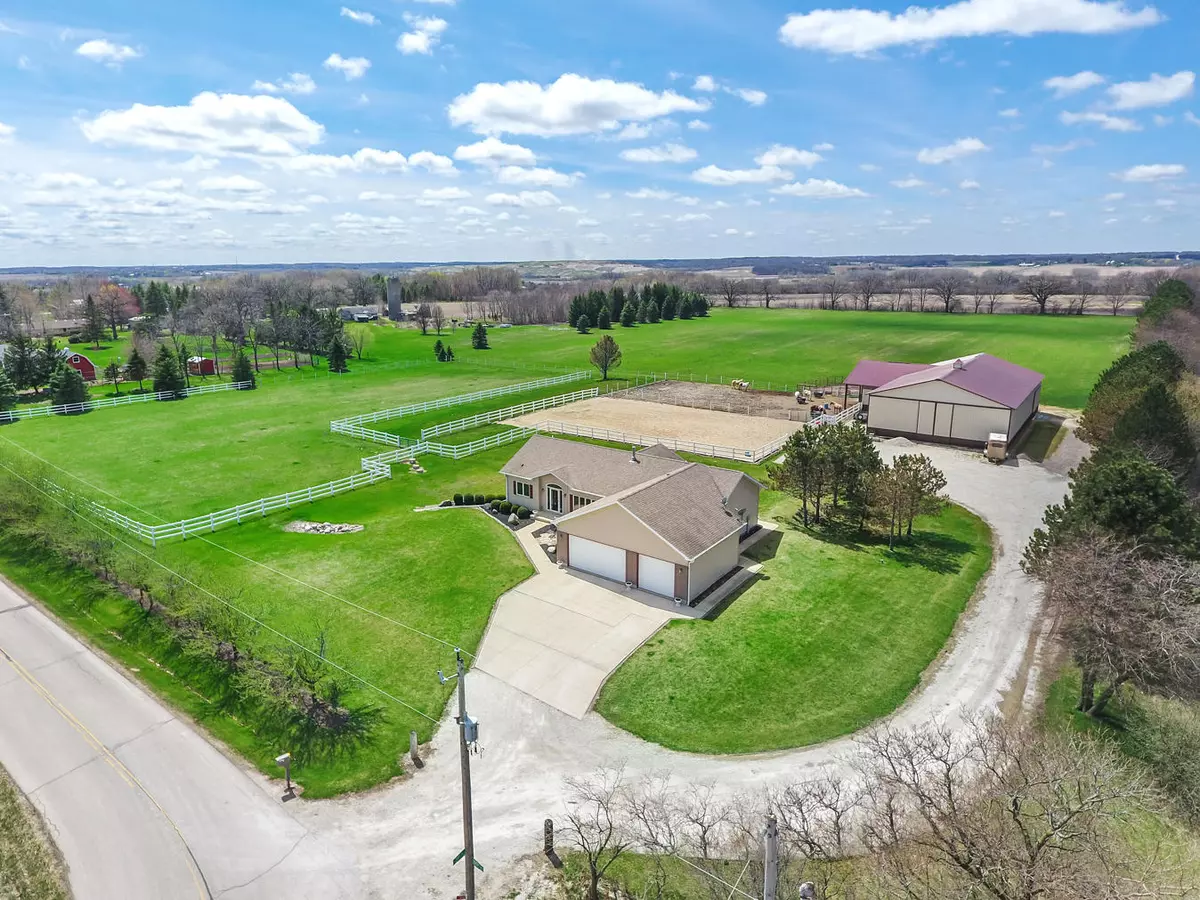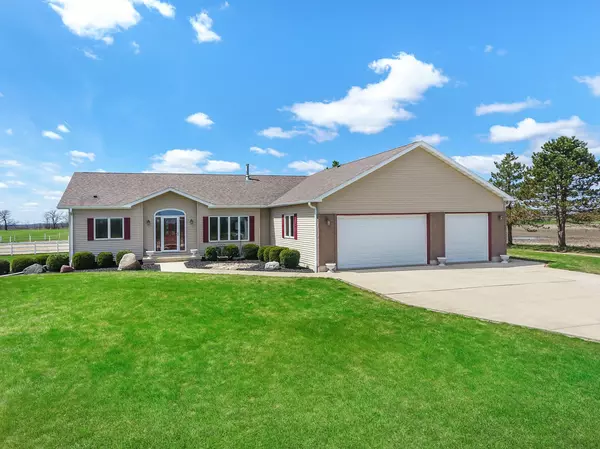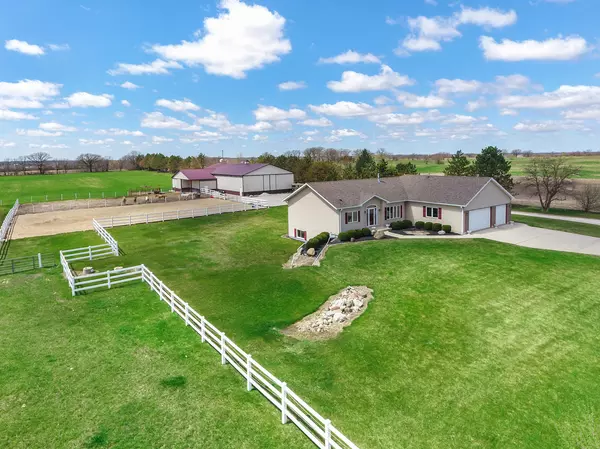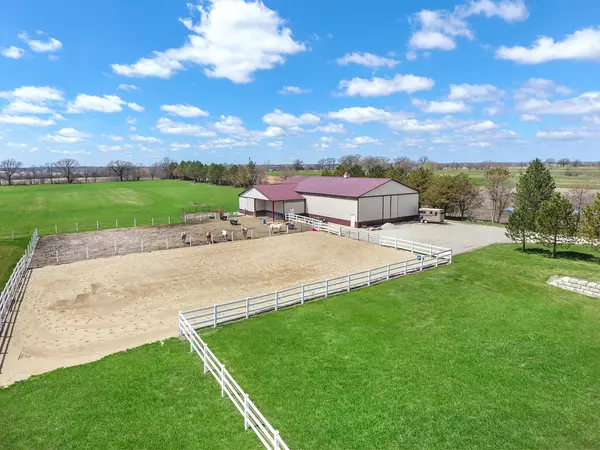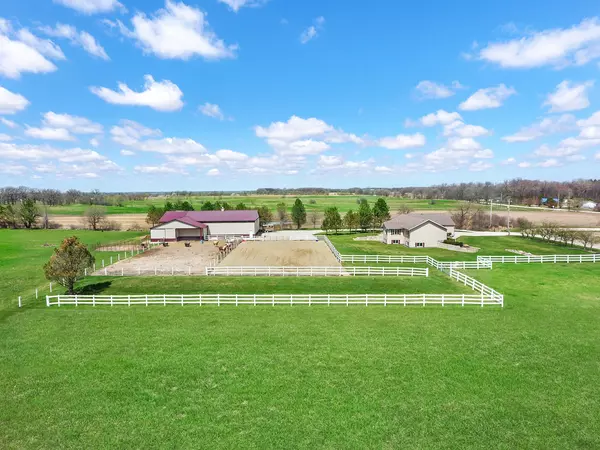Bought with @properties
$750,000
$775,000
3.2%For more information regarding the value of a property, please contact us for a free consultation.
4 Beds
3 Baths
3,562 SqFt
SOLD DATE : 03/12/2021
Key Details
Sold Price $750,000
Property Type Single Family Home
Listing Status Sold
Purchase Type For Sale
Square Footage 3,562 sqft
Price per Sqft $210
MLS Listing ID 1676278
Sold Date 03/12/21
Style 1 Story,Exposed Basement
Bedrooms 4
Full Baths 3
Year Built 2006
Annual Tax Amount $2,578
Tax Year 2019
Lot Size 11.400 Acres
Acres 11.4
Property Description
Your horses will love the Indoor Riding Arena in the large Barn with 1-12X14 & 5-12 X 12 Georgia Pine Stalls with automated water dispensers that stay cool in summer & warm in winter. Tack room with quality oak lockers. 75'X130' torpedo sand arena, constructed to provide a safe environment for horses and riders. Sun-Flooded, Hi-Ceilinged Contemporary Custom built 4 Bedroom Ranch. Split Bedroom floor Plan, Mstr. Suite has Full bath with luxurious soaking tub. Large kitchen with Granite Counters, Stainless Appliances: Walk-In Pantry; Island. Open Concept living room features Gas Fireplace, Dining Rm & Sunroom, 1st Floor Laundry & Mud room off 3 Car Attached Garage. English basement features open concept exercise room, bedroom, kitchen, theatre room & full bath with Spa-Steam Shower.
Location
State WI
County Kenosha
Zoning A-2
Rooms
Basement Finished, Full, Full Size Windows, Sump Pump
Interior
Interior Features Gas Fireplace, High Speed Internet Available, Kitchen Island, Pantry, Split Bedrooms, Vaulted Ceiling, Walk-in Closet, Wet Bar
Heating Natural Gas
Cooling Central Air, Forced Air
Flooring No
Appliance Dishwasher, Disposal, Microwave, Oven/Range, Refrigerator, Water Softener-owned
Exterior
Exterior Feature Vinyl
Parking Features Electric Door Opener
Garage Spaces 3.0
Accessibility Bedroom on Main Level, Full Bath on Main Level, Laundry on Main Level, Level Drive, Open Floor Plan, Stall Shower
Building
Lot Description Fenced Yard, Rural, Wooded
Architectural Style Ranch
Schools
Elementary Schools Paris
High Schools Westosha Central
School District Paris J1
Read Less Info
Want to know what your home might be worth? Contact us for a FREE valuation!

Our team is ready to help you sell your home for the highest possible price ASAP

Copyright 2025 Multiple Listing Service, Inc. - All Rights Reserved
GET MORE INFORMATION
Realtor-Broker | Lic# 58614-90

