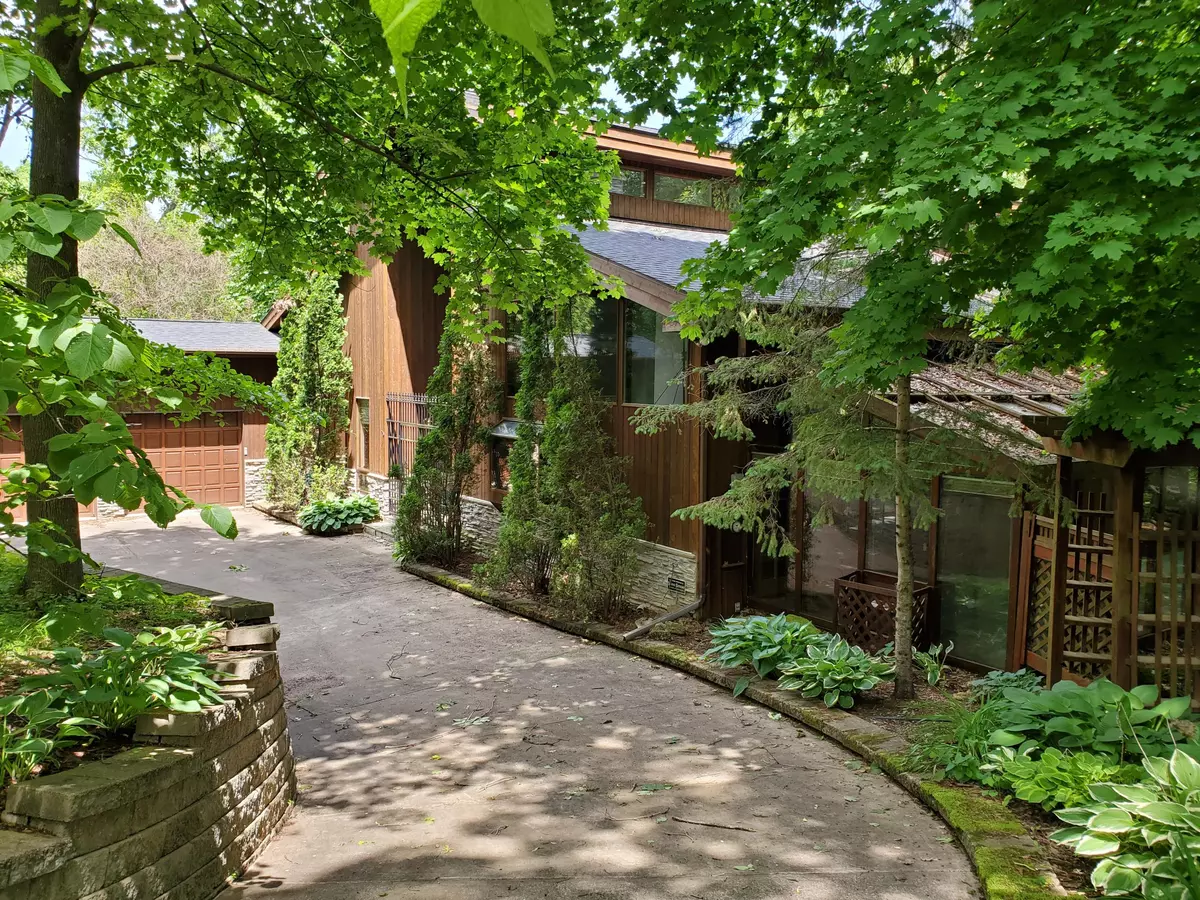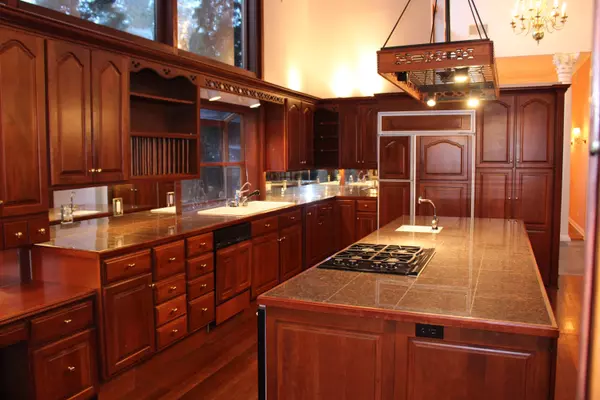Bought with United Country Midwest Lifestyles Properties LLC
$404,900
$404,900
For more information regarding the value of a property, please contact us for a free consultation.
3 Beds
4 Baths
6,207 SqFt
SOLD DATE : 10/02/2020
Key Details
Sold Price $404,900
Property Type Single Family Home
Listing Status Sold
Purchase Type For Sale
Square Footage 6,207 sqft
Price per Sqft $65
MLS Listing ID 1667888
Sold Date 10/02/20
Style 1 Story
Bedrooms 3
Full Baths 3
Half Baths 2
Year Built 1995
Annual Tax Amount $10,340
Tax Year 2018
Lot Size 1.380 Acres
Acres 1.38
Property Description
Grand custom built post and beam home with all the extras on a 1+ acre blufftop lot. Home features soaring cathedral ceiling on the main floor, huge center island kitchen with granite tops and cherry cabinets and a wood burning fireplace. Master suite with dream master bath including seperate walk in closets and connected to a solarium with a swim spa. Make sure to check out the library that has a fireplace and bar for entertaining. Home has nice outdoor spaces including large main floor deck and screened porch off lower level family room with wet bar. Too many more things to write, come see this home to find out the rest.
Location
State MN
County Houston
Zoning residential
Rooms
Basement Finished, Full, Poured Concrete, Walk Out/Outer Door
Interior
Interior Features 2 or more Fireplaces, Central Vacuum, Gas Fireplace, High Speed Internet Available, Hot Tub, Indoor Pool, Intercom/Music, Kitchen Island, Natural Fireplace, Skylight, Vaulted Ceiling, Walk-in Closet, Wet Bar, Wood or Sim. Wood Floors
Heating Propane Gas
Cooling Central Air, In Floor Radiant, Whole House Fan, Zoned Heating
Flooring No
Appliance Dishwasher, Disposal, Oven/Range, Refrigerator
Exterior
Exterior Feature Wood
Garage Electric Door Opener, Heated
Garage Spaces 3.0
Accessibility Bedroom on Main Level, Full Bath on Main Level
Building
Lot Description View of Water, Wooded
Architectural Style Other
Schools
School District Lacrescent-Hokah(Mn)
Read Less Info
Want to know what your home might be worth? Contact us for a FREE valuation!

Our team is ready to help you sell your home for the highest possible price ASAP

Copyright 2024 Multiple Listing Service, Inc. - All Rights Reserved
GET MORE INFORMATION

Realtor-Broker | Lic# 58614-90







