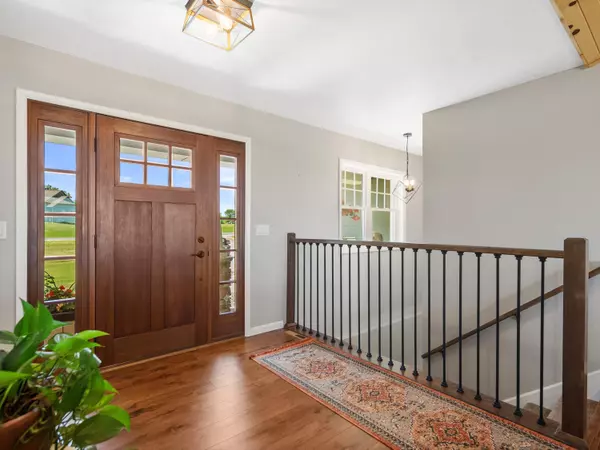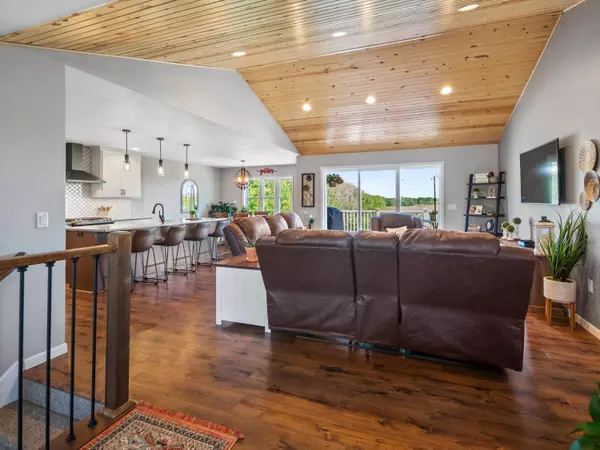Bought with RE/MAX Port Cities Realtors
$465,000
$450,000
3.3%For more information regarding the value of a property, please contact us for a free consultation.
4 Beds
3 Baths
2,560 SqFt
SOLD DATE : 08/26/2022
Key Details
Sold Price $465,000
Property Type Single Family Home
Listing Status Sold
Purchase Type For Sale
Square Footage 2,560 sqft
Price per Sqft $181
MLS Listing ID 1802203
Sold Date 08/26/22
Style 1 Story,Exposed Basement
Bedrooms 4
Full Baths 3
Year Built 2020
Annual Tax Amount $5,355
Tax Year 2021
Lot Size 1.400 Acres
Acres 1.4
Property Description
This 4 bed, 3 bath ranch home, completed in 2020, sits just off the Seven Lakes Golf Course near the end of Par 3 Rd. Enjoy the private yard overlooking woods, farm fields & your pond from the upper deck or lower stamped patio. Walk through the main floor where your #HGTV dreams become reality in your living space with a knotty pine vaulted ceiling & barn door. The open concept kitchen design showcases a walk-in pantry, coffee bar, granite counters, oversized island, slide in range, beautiful tile backsplash & farmhouse sink. Everywhere you look you can find top notch design elements: split bedroom layout, tray ceiling in master, oversized walk-in master closet, full tile master shower, slow close cabinetry, modern laundry room with sink, finished garage, walkout finished basement & more.
Location
State WI
County Manitowoc
Zoning Residential
Rooms
Basement Full, Partially Finished, Shower, Walk Out/Outer Door
Interior
Interior Features Kitchen Island, Pantry, Split Bedrooms, Vaulted Ceiling(s), Walk-In Closet(s), Wood or Sim. Wood Floors
Heating Natural Gas
Cooling Central Air, Forced Air
Flooring Unknown
Appliance Dishwasher, Microwave, Range, Refrigerator
Exterior
Exterior Feature Vinyl
Garage Electric Door Opener
Garage Spaces 3.0
Waterfront Description Pond
Accessibility Bedroom on Main Level, Full Bath on Main Level, Laundry on Main Level, Open Floor Plan, Stall Shower
Building
Lot Description On Golf Course, Rural, Wooded
Water Pond
Architectural Style Ranch
Schools
Elementary Schools Valders
Middle Schools Valders
High Schools Valders
School District Valders Area
Read Less Info
Want to know what your home might be worth? Contact us for a FREE valuation!

Our team is ready to help you sell your home for the highest possible price ASAP

Copyright 2024 Multiple Listing Service, Inc. - All Rights Reserved
GET MORE INFORMATION

Realtor-Broker | Lic# 58614-90







