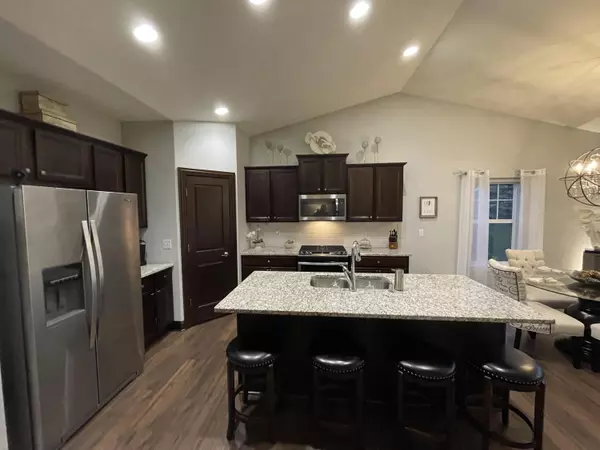Bought with @properties
$460,000
$459,000
0.2%For more information regarding the value of a property, please contact us for a free consultation.
4 Beds
3 Baths
2,822 SqFt
SOLD DATE : 07/15/2022
Key Details
Sold Price $460,000
Property Type Single Family Home
Listing Status Sold
Purchase Type For Sale
Square Footage 2,822 sqft
Price per Sqft $163
Subdivision The Regent
MLS Listing ID 1794503
Sold Date 07/15/22
Style 1 Story
Bedrooms 4
Full Baths 3
HOA Fees $22/ann
Year Built 2017
Annual Tax Amount $6,981
Tax Year 2021
Lot Size 0.360 Acres
Acres 0.36
Property Description
This luxurious 4BD 3BA, 2822 sq ft home is a must see that will not last long! Formerly a Korndoerfer Homes model with amazing interior upgrades and professionally landscaped yard including automated Rainbird sprinkler system. The elegant interior is open concept with new carpet throughout plus over 100k in upgrades including new lower level with huge entertainment room, gym, bedroom/ office and full bath! In addition there is an expanded patio that includes brand new 25k Master Spa's hot tub. Minutes away from grocery stores, shopping mall, restaurants, parks and trails. Lake Michigan is only 10 minutes away that include beaches, marinas and entertainment. Room sizes not verified by agent and should be verified by buyer. Photos of the master bath and bedroom 3 will be added tomorrow!
Location
State WI
County Racine
Zoning RES
Rooms
Basement 8+ Ceiling, Full, Partially Finished, Radon Mitigation
Interior
Interior Features Cable TV Available, Gas Fireplace, Hot Tub, Kitchen Island, Pantry, Security System, Vaulted Ceiling(s), Walk-In Closet(s), Wood or Sim. Wood Floors
Heating Natural Gas
Cooling Central Air, Forced Air
Flooring No
Appliance Dishwasher, Disposal, Dryer, Microwave, Range, Refrigerator, Washer
Exterior
Exterior Feature Brick, Low Maintenance Trim, Vinyl
Garage Electric Door Opener
Garage Spaces 2.5
Accessibility Bedroom on Main Level, Full Bath on Main Level, Laundry on Main Level, Open Floor Plan
Building
Architectural Style Ranch
Schools
Elementary Schools Schulte
Middle Schools Mitchell
High Schools Case
School District Racine Unified
Read Less Info
Want to know what your home might be worth? Contact us for a FREE valuation!

Our team is ready to help you sell your home for the highest possible price ASAP

Copyright 2024 Multiple Listing Service, Inc. - All Rights Reserved
GET MORE INFORMATION

Realtor-Broker | Lic# 58614-90







