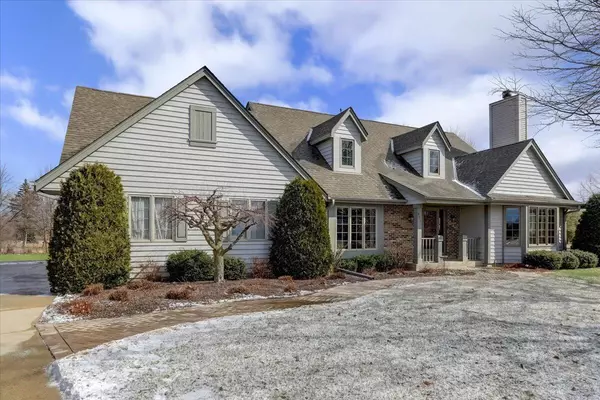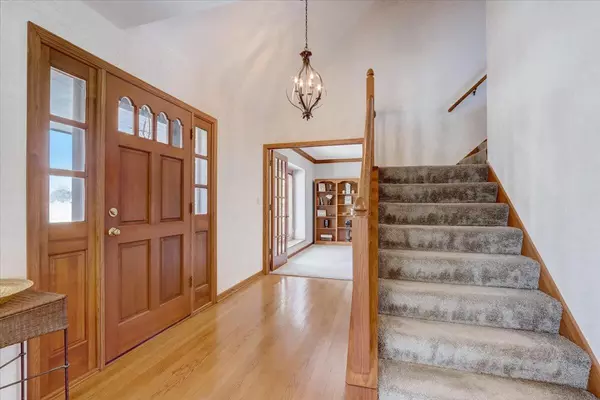Bought with Shorewest Realtors - South Metro
$479,900
$479,900
For more information regarding the value of a property, please contact us for a free consultation.
3 Beds
2.5 Baths
2,400 SqFt
SOLD DATE : 04/05/2022
Key Details
Sold Price $479,900
Property Type Single Family Home
Listing Status Sold
Purchase Type For Sale
Square Footage 2,400 sqft
Price per Sqft $199
Subdivision Normandy Estates
MLS Listing ID 1781071
Sold Date 04/05/22
Style 2 Story
Bedrooms 3
Full Baths 2
Half Baths 1
HOA Fees $10/ann
Year Built 1993
Annual Tax Amount $7,594
Tax Year 2021
Lot Size 0.670 Acres
Acres 0.67
Property Description
Welcome home to this gorgeous 3 BR, 2.5 BA cape cod home located in Normandy Estates within the sought after Oak Creek school district! This superbly maintained home features an open concept layout w/ a huge kitchen, granite tops, large island, walk-in pantry, new flooring & sun drenched dinette. Great room w/ French doors, cathedral ceilings & natural brick fireplace. First floor office, vaulted ceiling foyer w/ chandelier & mudroom w/ built-ins off of a deep 3.5 car garage w/ epoxy floors. Cathedral ceiling master suite w/ large walk in closet. In this expansive basement with high ceilings, your dream rec room awaits you! Huge professionally landscaped backyard w/ stamped concrete patio, mature trees & features over 350 perennial flowers & shrubs. Hurry because this home won't last!
Location
State WI
County Milwaukee
Zoning Residential
Rooms
Basement 8+ Ceiling, Block, Full, Radon Mitigation, Sump Pump
Interior
Interior Features Cable TV Available, High Speed Internet, Kitchen Island, Natural Fireplace, Pantry, Vaulted Ceiling(s), Walk-In Closet(s), Wood or Sim. Wood Floors
Heating Natural Gas
Cooling Central Air, Forced Air
Flooring No
Appliance Dishwasher, Oven/Range, Refrigerator
Exterior
Exterior Feature Brick, Vinyl, Wood
Garage Electric Door Opener
Garage Spaces 3.5
Accessibility Laundry on Main Level, Open Floor Plan
Building
Lot Description Adjacent to Park/Greenway, Cul-De-Sac, Sidewalk
Architectural Style Cape Cod
Schools
High Schools Oak Creek
School District Oak Creek-Franklin Joint
Read Less Info
Want to know what your home might be worth? Contact us for a FREE valuation!

Our team is ready to help you sell your home for the highest possible price ASAP

Copyright 2024 Multiple Listing Service, Inc. - All Rights Reserved
GET MORE INFORMATION

Realtor-Broker | Lic# 58614-90







