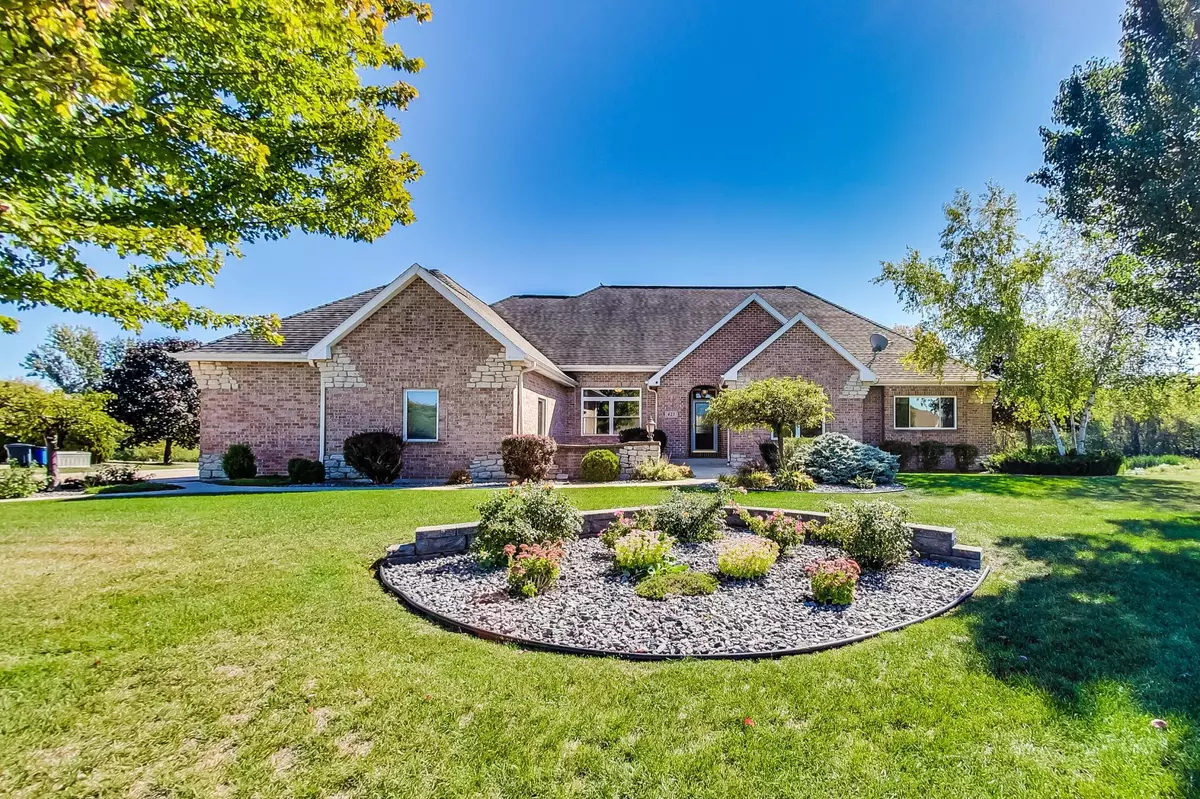Bought with @properties
$575,000
$599,000
4.0%For more information regarding the value of a property, please contact us for a free consultation.
5 Beds
3.5 Baths
5,648 SqFt
SOLD DATE : 11/03/2021
Key Details
Sold Price $575,000
Property Type Single Family Home
Listing Status Sold
Purchase Type For Sale
Square Footage 5,648 sqft
Price per Sqft $101
Subdivision Fox Creek Crossing
MLS Listing ID 1766586
Sold Date 11/03/21
Style 1 Story,Exposed Basement
Bedrooms 5
Full Baths 3
Half Baths 1
Year Built 2003
Annual Tax Amount $10,713
Tax Year 2020
Lot Size 0.680 Acres
Acres 0.68
Lot Dimensions Irregular
Property Description
Abundant light and breath taking views will greet you when you enter this custom built ranch home! This property has it ALL! Suited for either entertaining or quite family time. There are 3 fireplaces, 5 bedrooms,3 full and one half bathrooms. Gourmet kitchen is sure to please any chef with the granite countertops and SS appliances. Step into your sunroom and start your day with your favorite cup and sunrise over the water. The fully finished basement is tastefully done with a theater room, fireplace,2 bedrooms, exercise room and 1 full bathroom. Can't beat the view from the full sized basement windows. This property backs up to a 13 acre nature reserve and is waiting for to call it your forever home!
Location
State WI
County Racine
Zoning Res
Body of Water Pond
Rooms
Basement 8+ Ceiling, Finished, Full, Full Size Windows, Poured Concrete, Shower, Sump Pump, Walk Out/Outer Door
Interior
Interior Features 2 or more Fireplaces, Cable TV Available, Gas Fireplace, High Speed Internet Available, Kitchen Island, Pantry, Vaulted Ceiling, Walk-in Closet, Wood or Sim. Wood Floors
Heating Natural Gas
Cooling Central Air, Forced Air
Flooring Unknown
Appliance Dishwasher, Dryer, Freezer, Microwave, Oven/Range, Refrigerator, Washer, Water Softener Owned
Exterior
Exterior Feature Brick
Garage Access to Basement, Electric Door Opener
Garage Spaces 3.5
Waterfront Description Pond
Accessibility Bedroom on Main Level, Elevator/Chair Lift, Full Bath on Main Level, Laundry on Main Level, Level Drive, Open Floor Plan
Building
Lot Description View of Water
Water Pond
Architectural Style Ranch
Schools
Elementary Schools Union Grove
High Schools Union Grove
School District Union Grove J1
Read Less Info
Want to know what your home might be worth? Contact us for a FREE valuation!

Our team is ready to help you sell your home for the highest possible price ASAP

Copyright 2024 Multiple Listing Service, Inc. - All Rights Reserved
GET MORE INFORMATION

Realtor-Broker | Lic# 58614-90







