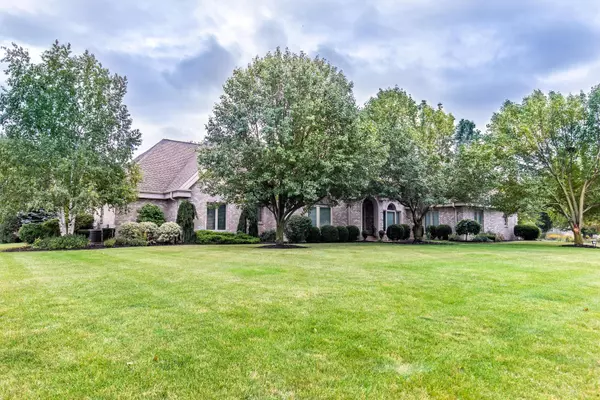Bought with Redfin Corporation
$837,500
$875,000
4.3%For more information regarding the value of a property, please contact us for a free consultation.
4 Beds
4.5 Baths
6,029 SqFt
SOLD DATE : 10/29/2021
Key Details
Sold Price $837,500
Property Type Single Family Home
Listing Status Sold
Purchase Type For Sale
Square Footage 6,029 sqft
Price per Sqft $138
Subdivision Woodland Hills
MLS Listing ID 1764198
Sold Date 10/29/21
Style 1 Story
Bedrooms 4
Full Baths 4
Half Baths 1
Year Built 2003
Annual Tax Amount $15,252
Tax Year 2020
Lot Size 0.880 Acres
Acres 0.88
Property Description
Executive home with timeless elegance. From the beautiful landscaping to the arched entry of the grand foyer with custom title work and painted tray ceiling. Home features extra wide hallways, crown molding and soaring ceilings. Cherry cabinets and granite counters throughout. Kitchen is a chef's paradise with center island, newer appliances & walk-in pantry. Spa-like master bathroom includes heated floors, jetted tub, dual-entrance walk-in-shower, private vanities and closets. Lower level features a large entertainment room, workout room, game room, full bath and much more. Two private patios. This is truly a must see.
Location
State WI
County Racine
Zoning RES
Rooms
Basement 8+ Ceiling, Full, Partially Finished, Shower, Sump Pump
Interior
Interior Features Cable TV Available, Gas Fireplace, Intercom/Music, Kitchen Island, Split Bedrooms, Vaulted Ceiling(s), Walk-In Closet(s), Wet Bar
Heating Natural Gas
Cooling Central Air, Forced Air, Zoned Heating
Flooring No
Appliance Dishwasher, Disposal, Dryer, Microwave, Oven/Range, Refrigerator, Washer
Exterior
Exterior Feature Brick
Garage Access to Basement, Electric Door Opener, Heated
Garage Spaces 3.5
Accessibility Bedroom on Main Level, Full Bath on Main Level, Laundry on Main Level, Open Floor Plan
Building
Lot Description Cul-De-Sac
Architectural Style Ranch
Schools
Elementary Schools West Ridge
Middle Schools Mitchell
High Schools Park
School District Racine Unified
Read Less Info
Want to know what your home might be worth? Contact us for a FREE valuation!

Our team is ready to help you sell your home for the highest possible price ASAP

Copyright 2024 Multiple Listing Service, Inc. - All Rights Reserved
GET MORE INFORMATION

Realtor-Broker | Lic# 58614-90







