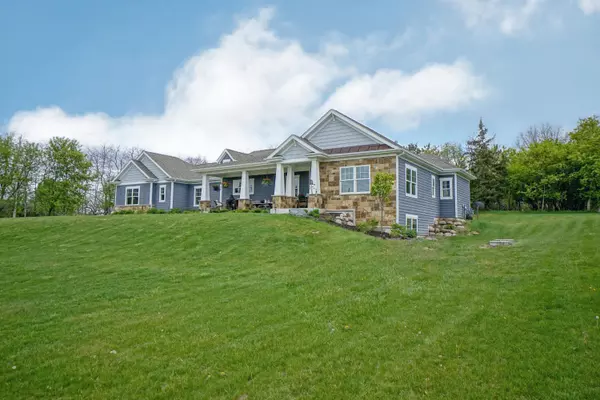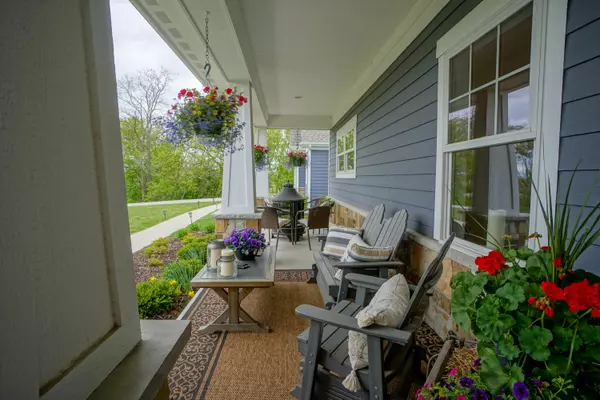Bought with First Weber Inc - Delafield
$688,000
$699,900
1.7%For more information regarding the value of a property, please contact us for a free consultation.
3 Beds
2 Baths
2,357 SqFt
SOLD DATE : 08/30/2021
Key Details
Sold Price $688,000
Property Type Single Family Home
Listing Status Sold
Purchase Type For Sale
Square Footage 2,357 sqft
Price per Sqft $291
Subdivision Cedar Valley
MLS Listing ID 1741233
Sold Date 08/30/21
Style 1 Story,Exposed Basement
Bedrooms 3
Full Baths 2
Year Built 2017
Annual Tax Amount $8,983
Tax Year 2020
Lot Size 1.530 Acres
Acres 1.53
Property Description
Newer custom built ranch home on a gorgeous 1.5+ acre lot in Delafield's Cedar Valley! Relaxing covered front porch greets you. Interior features an open concept floor plan with large great room that includes gas fireplace. Luxury vinyl flooring throughout main living areas. Kitchen offers breakfast bar island, granite countertops, walk-in pantry and SS appliances included. Dining room has lighted tray ceiling and back yard views. Master suite includes luxury bath with oversized tile shower. Split bedroom design has bedroom 2 on opposite end of home and den/bedroom 3 (no closet) on west end. Huge mud and laundry rooms. Lower level is ready to finish with partial exposure. Private back yard patio. Excellent location across from Lapham Peak and close to downtown Delafield!
Location
State WI
County Waukesha
Zoning Residential
Rooms
Basement Full, Full Size Windows
Interior
Interior Features Cable TV Available, Gas Fireplace, Kitchen Island, Pantry, Walk-in Closet, Wood or Sim. Wood Floors
Heating Natural Gas
Cooling Central Air, Forced Air
Flooring No
Appliance Dishwasher, Dryer, Microwave, Oven/Range, Refrigerator, Washer, Water Softener-rented
Exterior
Exterior Feature Other, Stone
Garage Electric Door Opener
Garage Spaces 2.5
Accessibility Bedroom on Main Level, Full Bath on Main Level, Laundry on Main Level, Open Floor Plan
Building
Architectural Style Ranch
Schools
Middle Schools Kettle Moraine
High Schools Kettle Moraine
School District Kettle Moraine
Read Less Info
Want to know what your home might be worth? Contact us for a FREE valuation!

Our team is ready to help you sell your home for the highest possible price ASAP

Copyright 2024 Multiple Listing Service, Inc. - All Rights Reserved
GET MORE INFORMATION

Realtor-Broker | Lic# 58614-90







