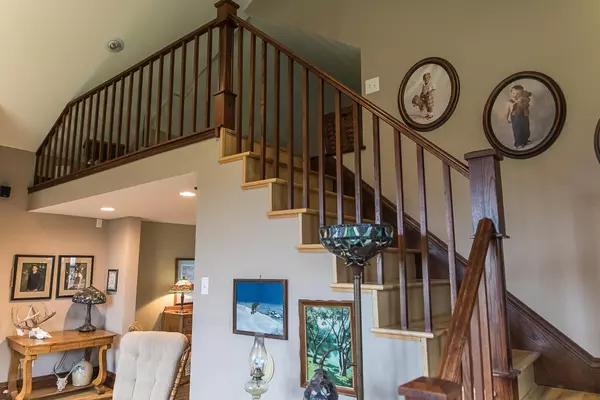Bought with First Weber, Inc.-Cambridge
$400,000
$399,900
For more information regarding the value of a property, please contact us for a free consultation.
4 Beds
2 Baths
2,840 SqFt
SOLD DATE : 07/09/2021
Key Details
Sold Price $400,000
Property Type Single Family Home
Listing Status Sold
Purchase Type For Sale
Square Footage 2,840 sqft
Price per Sqft $140
MLS Listing ID 1736443
Sold Date 07/09/21
Style 1 Story
Bedrooms 4
Full Baths 2
Year Built 1920
Annual Tax Amount $3,346
Tax Year 2020
Lot Size 1.350 Acres
Acres 1.35
Property Description
Sitting on over an acre just outside of town, this four-bedroom updated beauty will be a quick sale! Completely remodeled, open concept living, lots of natural lighting, hardwood flooring, solid-core Mission style doors . Two-story vaulted living room has gorgeous gas fireplace and a loft as a bonus/office space. Generous size kitchen with no fingerprint stainless appliances. Large master bedroom with fantastic en suite w/ heated floors, jetted tub, rainfall shower, walk-in closet. Three other nice size bedrooms with a private family room. Two car attached garage plus workshop area. Out buildings consist of a large 26X38 detached garage with natural gas and electric and a smaller 10 x 10 shed. Property goes back to Pleasant Rd. Don't miss this opportunity!
Location
State WI
County Jefferson
Zoning Residential
Rooms
Basement Partial
Interior
Interior Features Gas Fireplace, High Speed Internet Available, Kitchen Island, Split Bedrooms, Vaulted Ceiling, Walk-in Closet
Heating Natural Gas
Cooling Central Air, Forced Air
Flooring No
Appliance Dishwasher, Microwave, Other, Oven/Range, Refrigerator, Water Softener-owned
Exterior
Exterior Feature Vinyl
Garage Electric Door Opener
Garage Spaces 5.0
Accessibility Bedroom on Main Level, Full Bath on Main Level, Laundry on Main Level
Building
Lot Description Rural
Architectural Style Prairie/Craftsman, Ranch
Schools
Middle Schools Fort Atkinson
High Schools Fort Atkinson
School District Fort Atkinson
Read Less Info
Want to know what your home might be worth? Contact us for a FREE valuation!

Our team is ready to help you sell your home for the highest possible price ASAP

Copyright 2024 Multiple Listing Service, Inc. - All Rights Reserved
GET MORE INFORMATION

Realtor-Broker | Lic# 58614-90







