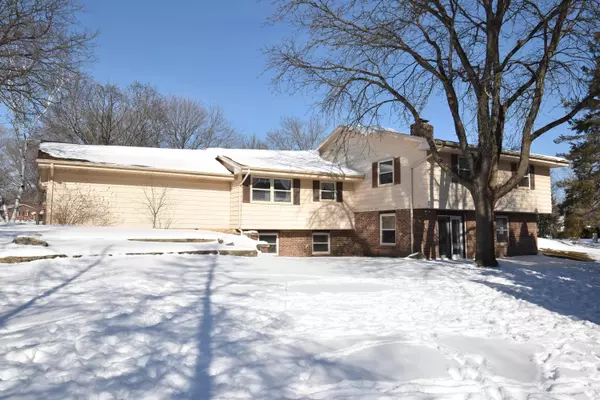Bought with RE/MAX Realty Pros~Hales Corners
$303,000
$299,000
1.3%For more information regarding the value of a property, please contact us for a free consultation.
4 Beds
3 Baths
2,238 SqFt
SOLD DATE : 03/15/2021
Key Details
Sold Price $303,000
Property Type Single Family Home
Listing Status Sold
Purchase Type For Sale
Square Footage 2,238 sqft
Price per Sqft $135
Subdivision Overlook West
MLS Listing ID 1726043
Sold Date 03/15/21
Style Multi-Level
Bedrooms 4
Full Baths 3
Year Built 1974
Annual Tax Amount $7,750
Tax Year 2020
Lot Size 0.310 Acres
Acres 0.31
Property Description
Agents, please see Private Remarks & ''DOCS''Nestled on a lovely lot in splendid Greendale Overlook West neighborhood near wonderful Whitnall Park featuring it's famous Botanical Gardens, nature center & more! Enjoy all the splendid village has to offer plus other nearby conveniences and superb schools! Great floorplan offers inviting entry foyer w/French doors to private DR! Spacious light filled vaulted LR! Huge cook's kitchen w/lots of counter space & cabinetry! Inviting family room w/lovely brick fireplace and French doors to superb yard & patio! Private main floor den/office or optional 5th bedroom! Lots of extra rec & play space plus kitchenette! Spacious garage with desirable side entry. Lots of potential to make this your home sweet home!
Location
State WI
County Milwaukee
Zoning Res
Rooms
Basement Block, Full, Full Size Windows, Partially Finished, Shower
Interior
Interior Features Cable TV Available, High Speed Internet, Natural Fireplace, Vaulted Ceiling(s), Walk-In Closet(s), Walk-thru Bedroom, Wood or Sim. Wood Floors
Heating Natural Gas
Cooling Central Air, Forced Air, Multiple Units, Radiant
Flooring No
Appliance Dishwasher
Exterior
Exterior Feature Aluminum/Steel, Brick, Wood
Garage Electric Door Opener
Garage Spaces 2.5
Accessibility Bedroom on Main Level, Full Bath on Main Level, Level Drive, Ramped or Level Entrance, Ramped or Level from Garage, Roll in Shower
Building
Lot Description Sidewalk
Architectural Style Other
Schools
Elementary Schools Canterbury
Middle Schools Greendale
High Schools Greendale
School District Greendale
Read Less Info
Want to know what your home might be worth? Contact us for a FREE valuation!

Our team is ready to help you sell your home for the highest possible price ASAP

Copyright 2024 Multiple Listing Service, Inc. - All Rights Reserved
GET MORE INFORMATION

Realtor-Broker | Lic# 58614-90







