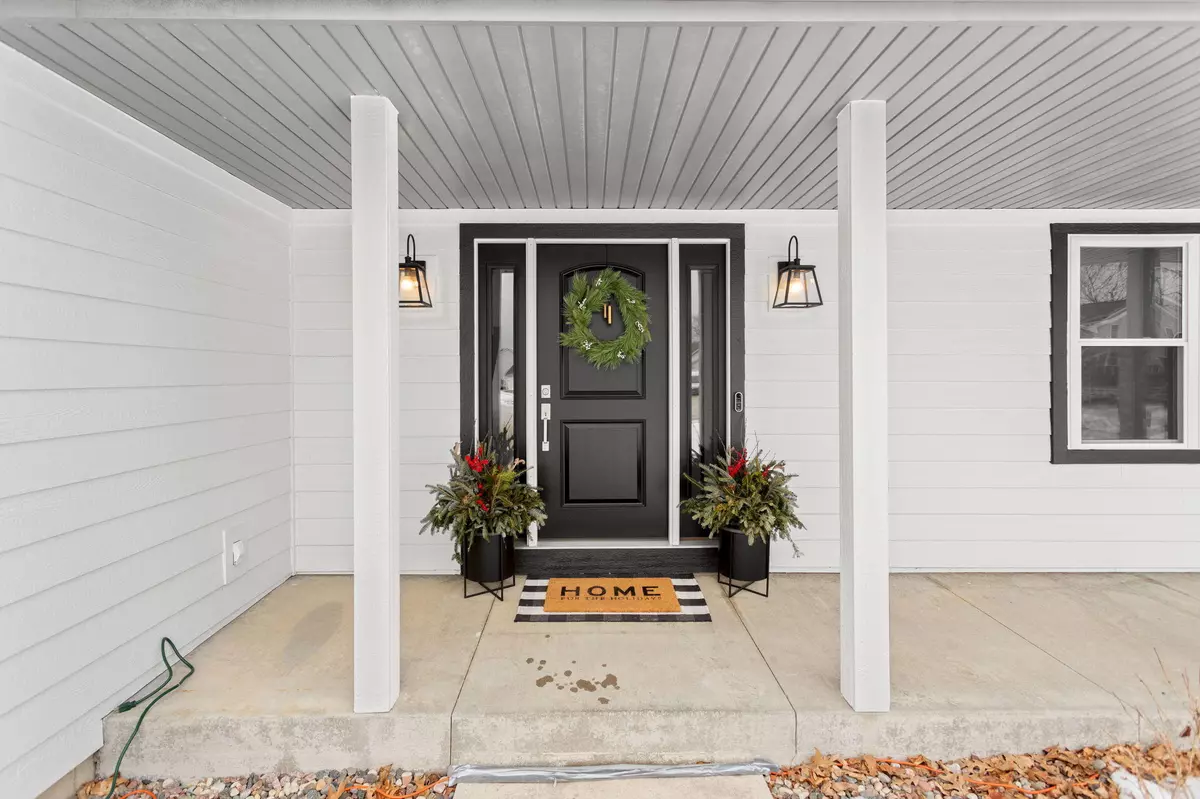Bought with EXP Realty, LLC~Milw
$380,000
$389,000
2.3%For more information regarding the value of a property, please contact us for a free consultation.
3 Beds
3 Baths
2,547 SqFt
SOLD DATE : 03/08/2021
Key Details
Sold Price $380,000
Property Type Single Family Home
Listing Status Sold
Purchase Type For Sale
Square Footage 2,547 sqft
Price per Sqft $149
MLS Listing ID 1724707
Sold Date 03/08/21
Style 2 Story
Bedrooms 3
Full Baths 2
Half Baths 2
Year Built 1996
Annual Tax Amount $5,790
Tax Year 2020
Lot Size 0.340 Acres
Acres 0.34
Property Description
Are you ready for this one?! Beautifully remodeled open concept colonial in the heart of Oak Creek. Talk about updates! This home has it all!! Cozy up to your shiplap inspired gas fireplace while watching the snow fall through your timeless skylight. The eye popping Kitchen will stop you in your tracks with its brand new cabinets, quartz countertops and Bosch appliances. Don't forget to check out the multi-level composite deck that leads up to your very own private pool! New LP Smartsiding, Triple-Pane Windows and newer roof just to get started, there are too many updates to list! (See attached document) Trust me when I say this one will not last! Come see your future flash before your eyes in this beauty!
Location
State WI
County Milwaukee
Zoning RES
Rooms
Basement Finished, Full, Sump Pump, Poured Concrete
Interior
Interior Features Cable TV Available, Skylight, Walk-in Closet, Kitchen Island, High Speed Internet Available, Gas Fireplace
Heating Natural Gas
Cooling Central Air, Forced Air
Flooring No
Appliance Dishwasher, Oven/Range, Washer, Refrigerator, Microwave, Dryer, Disposal
Exterior
Exterior Feature Low Maintenance Trim, Other
Garage Electric Door Opener
Garage Spaces 2.5
Accessibility Level Drive, Open Floor Plan
Building
Lot Description Cul-de-sac, Fenced Yard
Architectural Style Colonial
Schools
Elementary Schools Oak Creek-Franklin Joint
Middle Schools Oak Creek West
High Schools Oak Creek
School District Oak Creek-Franklin Joint
Read Less Info
Want to know what your home might be worth? Contact us for a FREE valuation!

Our team is ready to help you sell your home for the highest possible price ASAP

Copyright 2024 Multiple Listing Service, Inc. - All Rights Reserved
GET MORE INFORMATION

Realtor-Broker | Lic# 58614-90







