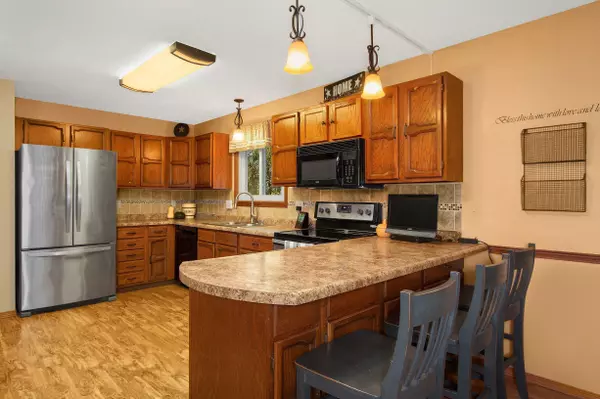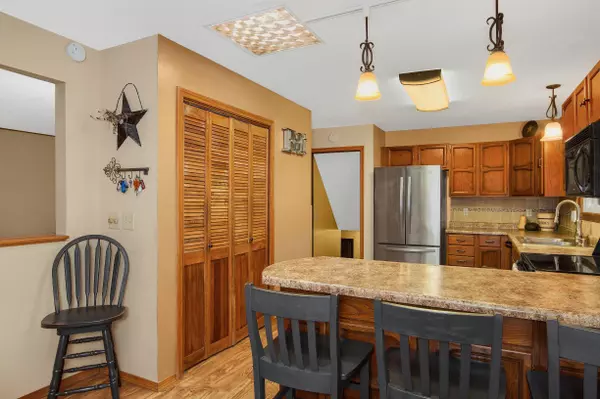Bought with Berkshire Hathaway HomeServices North Properties
$235,000
$235,000
For more information regarding the value of a property, please contact us for a free consultation.
4 Beds
2.5 Baths
2,629 SqFt
SOLD DATE : 11/17/2020
Key Details
Sold Price $235,000
Property Type Single Family Home
Listing Status Sold
Purchase Type For Sale
Square Footage 2,629 sqft
Price per Sqft $89
MLS Listing ID 1712368
Sold Date 11/17/20
Style Multi-Level
Bedrooms 4
Full Baths 2
Half Baths 1
Year Built 1976
Annual Tax Amount $3,792
Tax Year 2020
Lot Size 0.650 Acres
Acres 0.65
Property Description
Beautiful lot with plenty of room for pets and or entertaining! Four bedrooms, three bathrooms, four season porch, deck, patio area, walk out on the lower level (to patio). Nice size master bedroom with 3/4 bath and walk-in closet. Updated upper level bath, newer windows (Larson, Lifetime warranty does transfer to new owners), roof and furnace. Gas fireplace in the living room with large picture window that offers a ton of of natural light. Large kitchen with plenty of cabinet space, pantry, backsplash & Stainless Ap. Dining walks out to the four season porch. The third level has the fourth bedroom, storage room, mud room off the garage. The family room and utility room are on the fourth level and walk out to the patio area-backyard (Fenced). Lots of storage, new carpet in the family Room
Location
State MN
County Houston
Zoning residential
Rooms
Basement Full, Walk Out/Outer Door
Interior
Interior Features Gas Fireplace, Skylight
Heating Natural Gas
Cooling Central Air, Forced Air
Flooring No
Appliance Dishwasher, Dryer, Microwave, Oven/Range, Refrigerator, Washer
Exterior
Exterior Feature Brick, Vinyl
Garage Access to Basement, Electric Door Opener
Garage Spaces 2.0
Building
Lot Description Cul-de-sac, Fenced Yard, Wooded
Architectural Style Contemporary
Schools
School District Lacrescent-Hokah(Mn)
Read Less Info
Want to know what your home might be worth? Contact us for a FREE valuation!

Our team is ready to help you sell your home for the highest possible price ASAP

Copyright 2024 Multiple Listing Service, Inc. - All Rights Reserved
GET MORE INFORMATION

Realtor-Broker | Lic# 58614-90







