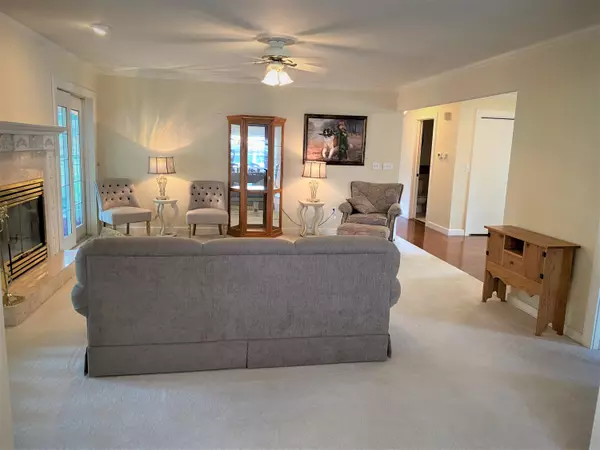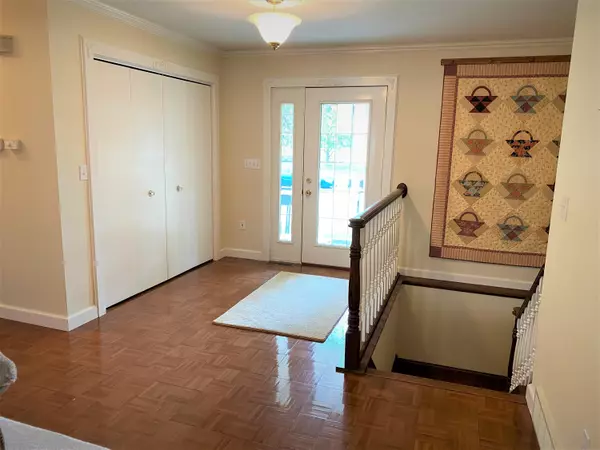Bought with EXP Realty, LLC
$260,000
$299,900
13.3%For more information regarding the value of a property, please contact us for a free consultation.
4 Beds
2.5 Baths
3,421 SqFt
SOLD DATE : 11/30/2020
Key Details
Sold Price $260,000
Property Type Single Family Home
Listing Status Sold
Purchase Type For Sale
Square Footage 3,421 sqft
Price per Sqft $76
MLS Listing ID 1704311
Sold Date 11/30/20
Style 1 Story
Bedrooms 4
Full Baths 2
Half Baths 1
Year Built 1997
Annual Tax Amount $5,080
Tax Year 2020
Lot Size 10,890 Sqft
Acres 0.25
Property Description
This stunning home is one of a kind located in the heart of La Crescent. It has nothing but character and beauty with its custom chair rails, crown molding, unique trim and more. Enjoy a chilly evening in front of one of the three tiles fireplaces. The kitchen gas stove is complimented by cherry cabinetry, rolling island and solar tube lighting. Invite family and friends over to enjoy the enormous wet bar and living quarters in the lower level. Lets not forget the large 3-Season porch where you can spend hours reading or relaxing. If you need to get away why not enjoy the sizable Den that houses one of the fireplaces. If you are an entrepreneur or work from home and need office space you can take advantage of the 2nd upstairs bedroom with a separate front entrance. This is a MUST SEE HOME!
Location
State MN
County Houston
Zoning Residential
Rooms
Basement Full, Partial Finished, Poured Concrete
Interior
Interior Features 2 or more Fireplaces, Cable TV Available, High Speed Internet Available, Kitchen Island, Natural Fireplace, Pantry, Skylight, Walk-in Closet, Wet Bar
Heating Natural Gas
Cooling Central Air, Forced Air
Flooring No
Appliance Dishwasher, Disposal, Dryer, Oven/Range, Refrigerator, Washer, Water Softener-owned
Exterior
Exterior Feature Vinyl
Garage Electric Door Opener
Garage Spaces 2.0
Accessibility Bedroom on Main Level, Full Bath on Main Level, Open Floor Plan, Stall Shower
Building
Lot Description Fenced Yard
Architectural Style Ranch
Schools
School District Lacrescent-Hokah(Mn)
Read Less Info
Want to know what your home might be worth? Contact us for a FREE valuation!

Our team is ready to help you sell your home for the highest possible price ASAP

Copyright 2024 Multiple Listing Service, Inc. - All Rights Reserved
GET MORE INFORMATION

Realtor-Broker | Lic# 58614-90







