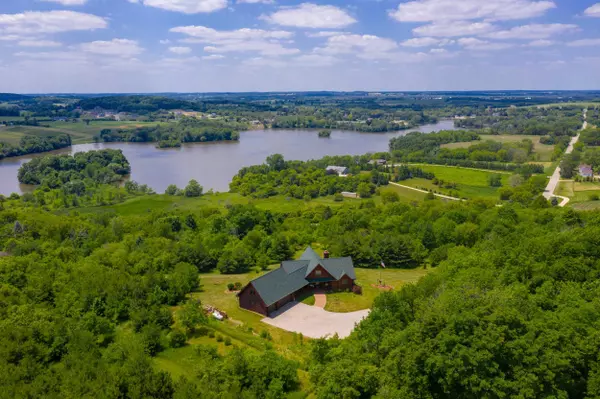Bought with LandGuys, LLC
$730,000
$749,000
2.5%For more information regarding the value of a property, please contact us for a free consultation.
3 Beds
2.5 Baths
3,600 SqFt
SOLD DATE : 09/11/2020
Key Details
Sold Price $730,000
Property Type Single Family Home
Listing Status Sold
Purchase Type For Sale
Square Footage 3,600 sqft
Price per Sqft $202
MLS Listing ID 1695445
Sold Date 09/11/20
Style 1.5 Story,Exposed Basement
Bedrooms 3
Full Baths 2
Half Baths 1
Year Built 2003
Annual Tax Amount $6,852
Tax Year 2019
Lot Size 25.820 Acres
Acres 25.82
Property Description
Secluded hilltop log lodge style home! Spacious Chalet home known as Hilltop Haven sits high on hill among 26 wooded acres. Large covered front porch, sprawling deck with glass railings on back overlooks iconic countryside and water views from every room in the house. Kitchen has newer SS appliances, granite, island, dining area, hickory flooring. Great room with vaulted ceilings. First floor master suite leads to deck. Mud and laundry room off 3-car garage. Large bonus storage above garage. New roof. Loft can be den-office or 4th BR. Lower level has 2 large BR's, full bath, sauna, walkout to patio with hot tub, 21x42 pool with deck. 30x50 pole barn with concrete floor, wired 220, perfect for shop or storage. Outdoor wood furnace with integrated gas to virtually eliminate your heat bills!
Location
State WI
County Dodge
Zoning Multi Classes
Rooms
Basement Finished, Full, Full Size Windows, Shower, Walk Out/Outer Door
Interior
Interior Features Natural Fireplace, Sauna, Vaulted Ceiling, Walk-in Closet, Wood or Sim. Wood Floors
Heating Propane Gas, Wood
Cooling Central Air, Forced Air
Flooring No
Appliance Dishwasher, Dryer, Microwave, Oven/Range, Refrigerator, Washer, Water Softener-owned
Exterior
Exterior Feature Log
Garage Electric Door Opener
Garage Spaces 3.5
Accessibility Bedroom on Main Level, Full Bath on Main Level, Laundry on Main Level
Building
Lot Description View of Water, Wooded
Architectural Style Log Home
Schools
Elementary Schools Honor
High Schools Hartford
School District Herman-Neosho-Rubicon
Read Less Info
Want to know what your home might be worth? Contact us for a FREE valuation!

Our team is ready to help you sell your home for the highest possible price ASAP

Copyright 2024 Multiple Listing Service, Inc. - All Rights Reserved
GET MORE INFORMATION

Realtor-Broker | Lic# 58614-90







