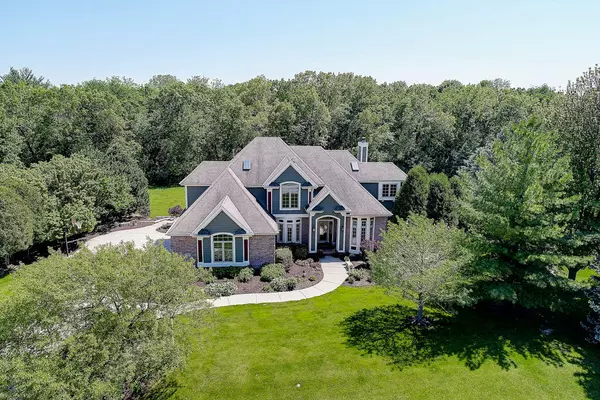Bought with Coldwell Banker Realty
$730,000
$739,900
1.3%For more information regarding the value of a property, please contact us for a free consultation.
4 Beds
4.5 Baths
5,026 SqFt
SOLD DATE : 09/15/2020
Key Details
Sold Price $730,000
Property Type Single Family Home
Listing Status Sold
Purchase Type For Sale
Square Footage 5,026 sqft
Price per Sqft $145
Subdivision Steeple Pointe
MLS Listing ID 1692792
Sold Date 09/15/20
Style 2 Story,Exposed Basement
Bedrooms 4
Full Baths 4
Half Baths 1
HOA Fees $37/ann
Year Built 1999
Annual Tax Amount $9,632
Tax Year 2019
Lot Size 1.040 Acres
Acres 1.04
Property Description
Welcome home to your luxury resort! An entertainer's dream both inside and out. Whether a party at the large in ground swimming pool, or BBQ on the deck or one of 3 other beautiful patio areas. This 5000 sq ft, Jeff Horwath built home is truly beautiful inside and out. Huge floor to ceiling stone fireplace in Great Room. Master BR with gas fireplace, sitting area, & en-suite with large Jacuzzi tub and shower. Sunroom overlooking pool with 2-sided fireplace. Remodeled office with built in bookshelves. Rec room remodeled in 2015 with Walk Out to pool and full bath. Newer deck with huge storage shed built underneath. Newer furnace and water heater. Resort style yard with 4000 sq. ft. of pavers and brick walls. Walking distance to the Ice Age Nature Trails, 2 miles from downtown Delafield!
Location
State WI
County Waukesha
Zoning Residential
Rooms
Basement Finished, Full, Full Size Windows, Shower, Walk Out/Outer Door
Interior
Interior Features Cable TV Available, Central Vacuum, Gas Fireplace, Natural Fireplace, Pantry, Vaulted Ceiling, Walk-in Closet, Wet Bar, Wood or Sim. Wood Floors
Heating Natural Gas
Cooling Central Air, Forced Air
Flooring No
Appliance Dishwasher, Dryer, Microwave, Oven/Range, Refrigerator, Washer, Water Softener-owned
Exterior
Exterior Feature Brick, Other, Wood
Garage Electric Door Opener
Garage Spaces 3.5
Accessibility Laundry on Main Level, Open Floor Plan
Building
Architectural Style Contemporary
Schools
Middle Schools Kettle Moraine
High Schools Kettle Moraine
School District Kettle Moraine
Read Less Info
Want to know what your home might be worth? Contact us for a FREE valuation!

Our team is ready to help you sell your home for the highest possible price ASAP

Copyright 2024 Multiple Listing Service, Inc. - All Rights Reserved
GET MORE INFORMATION

Realtor-Broker | Lic# 58614-90







