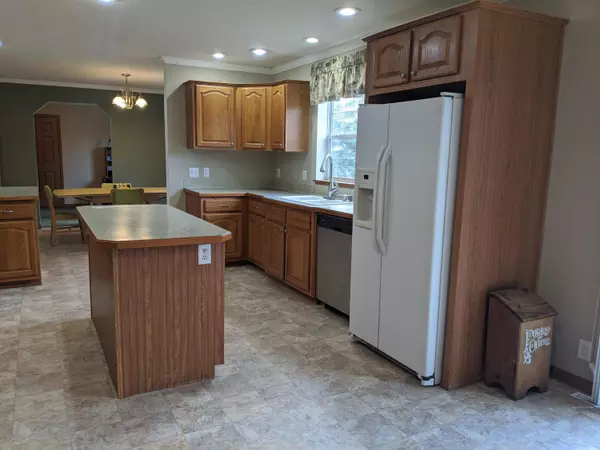Bought with Coldwell Banker Realty
$230,000
$230,000
For more information regarding the value of a property, please contact us for a free consultation.
4 Beds
2 Baths
2,380 SqFt
SOLD DATE : 10/05/2020
Key Details
Sold Price $230,000
Property Type Single Family Home
Listing Status Sold
Purchase Type For Sale
Square Footage 2,380 sqft
Price per Sqft $96
Subdivision Stonehedge Estates
MLS Listing ID 1683850
Sold Date 10/05/20
Style 1 Story
Bedrooms 4
Full Baths 2
Year Built 2006
Annual Tax Amount $3,452
Tax Year 2019
Lot Size 0.530 Acres
Acres 0.53
Property Description
Fantastic hillside ranch w/ full exposure. This ranch offers exceptional space, modern floor plan and lots of room to roam. The split bedroom floorplan is sure to please the large family unit. Master suite offers WIC, separated toilet & shower stall room and double sinks. The kitchen is sure to please with ample counter space, lots of cabinets, and new dishwasher. The family room offers great lounge space and fireplace. The outdoor deck is perfect for wildlife watching. The formal living rm provides great overflow space for large gatherings. The 4th bedrm has been slightly opened up to use the rm currently as a formal den off the kitchen. The lower level has exceptional space with 2 full size windows, and sliding glass door walkouts.Sale subject to bank approval.
Location
State WI
County Sheboygan
Zoning RES
Rooms
Basement 8+ Ceiling, Full, Full Size Windows, Partial Finished, Poured Concrete, Sump Pump, Walk Out/Outer Door
Interior
Interior Features Cable TV Available, Gas Fireplace, Kitchen Island, Natural Fireplace, Pantry, Split Bedrooms, Vaulted Ceiling, Walk-in Closet
Heating Natural Gas
Cooling Central Air, Forced Air
Flooring No
Appliance Dishwasher, Dryer, Freezer, Other, Oven/Range, Refrigerator, Washer, Water Softener-owned
Exterior
Exterior Feature Aluminum/Steel, Vinyl
Garage Electric Door Opener
Garage Spaces 2.5
Accessibility Bedroom on Main Level, Full Bath on Main Level, Laundry on Main Level, Open Floor Plan
Building
Lot Description Cul-de-sac
Architectural Style Ranch
Schools
Elementary Schools Random Lake
Middle Schools Random Lake
High Schools Random Lake
School District Random Lake
Read Less Info
Want to know what your home might be worth? Contact us for a FREE valuation!

Our team is ready to help you sell your home for the highest possible price ASAP

Copyright 2024 Multiple Listing Service, Inc. - All Rights Reserved
GET MORE INFORMATION

Realtor-Broker | Lic# 58614-90







