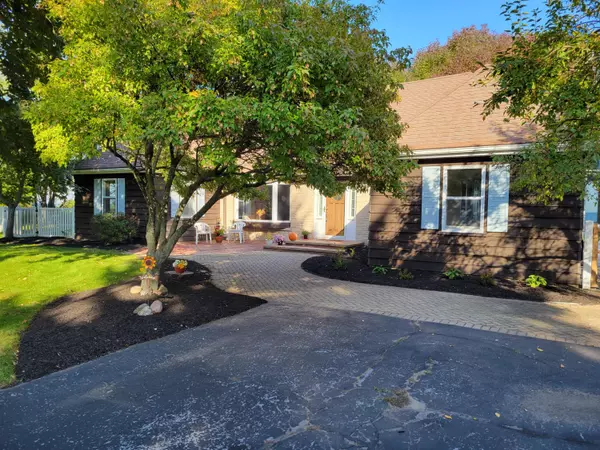Bought with The Kramer Group LLC
$780,000
$824,900
5.4%For more information regarding the value of a property, please contact us for a free consultation.
3 Beds
2.5 Baths
3,141 SqFt
SOLD DATE : 12/01/2022
Key Details
Sold Price $780,000
Property Type Single Family Home
Listing Status Sold
Purchase Type For Sale
Square Footage 3,141 sqft
Price per Sqft $248
Subdivision Jarving Beach Subdvision
MLS Listing ID 1805711
Sold Date 12/01/22
Style 1.5 Story
Bedrooms 3
Full Baths 2
Half Baths 1
Year Built 1940
Annual Tax Amount $7,544
Tax Year 2021
Lot Size 1.070 Acres
Acres 1.07
Lot Dimensions 284.4' of Lake Michigan
Property Description
Property was withdrawn to freshen up the landscaping . Escape to your own private Lakeside retreat. 3 BR, 2.5 bath Cape Cod overlooking Lake Michigan & Black River giving you the ultimate in privacy & serenity. Kitchen - cherry cabinetry, Corian tops, serving island, wet sink & opens to the family room - wood burning stove. Living/Dining rm offer beautiful fireplace. Enjoy the view year round from the 4 season sun room. 1st floor BR wing with den & updated bathroom. Upper master suite offering a private bath - walk in shower, fireplace, hugh walk-in closet & patio doors to large upper deck with magnificent lake views! Rec room with fireplace. Newer front & back patios. 3 car garage. Frontage on Black River as well! Sunrises over Lake Michigan & sunsets over the Black River.
Location
State WI
County Sheboygan
Zoning Residential
Body of Water Michigan
Rooms
Basement Block, Full, Partially Finished
Interior
Interior Features 2 or more Fireplaces, Free Standing Stove, Kitchen Island, Natural Fireplace, Pantry, Walk-In Closet(s), Wood or Sim. Wood Floors
Heating Electric, Natural Gas
Cooling Central Air, Forced Air
Flooring Unknown
Appliance Cooktop, Dishwasher, Disposal, Microwave, Other, Oven, Refrigerator, Water Softener Owned
Exterior
Exterior Feature Stone, Wood
Garage Electric Door Opener
Garage Spaces 3.0
Waterfront Description Lake,River
Accessibility Bedroom on Main Level, Full Bath on Main Level, Stall Shower
Building
Lot Description Fenced Yard, View of Water, Wooded
Water Lake, River
Architectural Style Cape Cod, Tudor/Provincial
Schools
Elementary Schools Jackson
Middle Schools Farnsworth
High Schools South
School District Sheboygan Area
Read Less Info
Want to know what your home might be worth? Contact us for a FREE valuation!

Our team is ready to help you sell your home for the highest possible price ASAP

Copyright 2024 Multiple Listing Service, Inc. - All Rights Reserved
GET MORE INFORMATION

Realtor-Broker | Lic# 58614-90







