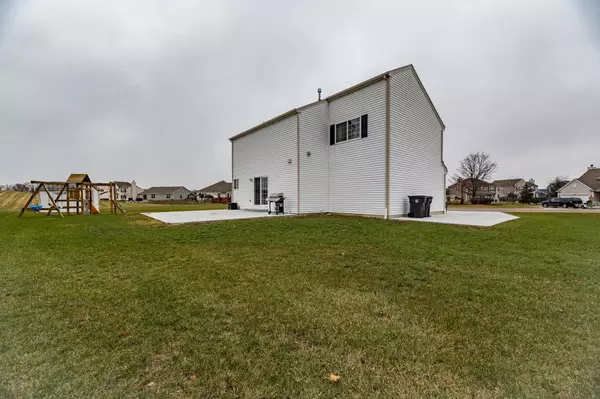Bought with Keller Williams Realty-Milwaukee North Shore
$356,000
$344,900
3.2%For more information regarding the value of a property, please contact us for a free consultation.
3 Beds
2.5 Baths
1,832 SqFt
SOLD DATE : 01/31/2022
Key Details
Sold Price $356,000
Property Type Single Family Home
Listing Status Sold
Purchase Type For Sale
Square Footage 1,832 sqft
Price per Sqft $194
Subdivision Deer Creek Estates
MLS Listing ID 1775275
Sold Date 01/31/22
Style 2 Story
Bedrooms 3
Full Baths 2
Half Baths 1
HOA Fees $25/ann
Year Built 2006
Annual Tax Amount $4,737
Tax Year 2020
Lot Size 0.360 Acres
Acres 0.36
Property Description
Gorgeous 3 Bed home located in a beautiful cul-de-sac of Deer Creek Estates (Gifford School)!Seller's invested in a new larger patio and expanded driveway with additional parking pad! Matching shed and a swing set included.A stunning fireplace is the center point of the large great room, contemporary flooring through the main floor, newer carpet throughout the upstairs, updated light fixtures and paint too!Upstairs you will find a HUGE Master Suite with a matching closet and full bath, big windows, tall ceiling! Bedrooms 2 & 3 are nice and large as well, and laundry is conveniently located on the 2nd floor too!Basement has some finishes in place, you can definitely make it your own over a weekend!There is a walking path around this quiet neighborhood.Check this o
Location
State WI
County Racine
Zoning Residential
Rooms
Basement Full, Poured Concrete
Interior
Interior Features Cable TV Available, Gas Fireplace, High Speed Internet Available, Natural Fireplace, Pantry, Walk-in Closet
Heating Natural Gas
Cooling Central Air, Forced Air
Flooring No
Appliance Dishwasher, Disposal, Dryer, Microwave, Oven/Range, Refrigerator, Washer
Exterior
Exterior Feature Vinyl
Garage Electric Door Opener
Garage Spaces 2.0
Building
Lot Description Cul-de-sac
Architectural Style Colonial
Schools
Elementary Schools Gifford K-8
High Schools Case
School District Racine Unified
Read Less Info
Want to know what your home might be worth? Contact us for a FREE valuation!

Our team is ready to help you sell your home for the highest possible price ASAP

Copyright 2024 Multiple Listing Service, Inc. - All Rights Reserved
GET MORE INFORMATION

Realtor-Broker | Lic# 58614-90







