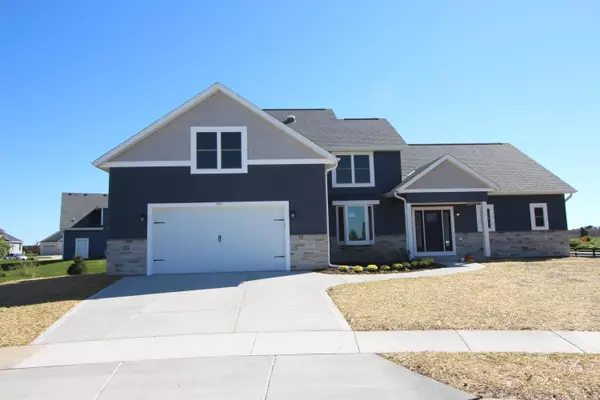Bought with Powers Realty Group
$520,000
$519,900
For more information regarding the value of a property, please contact us for a free consultation.
3 Beds
2.5 Baths
2,430 SqFt
SOLD DATE : 11/05/2021
Key Details
Sold Price $520,000
Property Type Single Family Home
Listing Status Sold
Purchase Type For Sale
Square Footage 2,430 sqft
Price per Sqft $213
Subdivision Prairie Creek Ridge
MLS Listing ID 1765986
Sold Date 11/05/21
Style 2 Story
Bedrooms 3
Full Baths 2
Half Baths 1
Year Built 2021
Annual Tax Amount $1,261
Tax Year 2020
Lot Size 0.310 Acres
Acres 0.31
Property Description
Be impressed the moment you step inside this New Constr Open Concept home.The GR features soaring ceilings w/cozy gas FP that opens to the kitchen & dinette. Kitchen features granite counters w/tile backsplash and a large granite island for your cooking needs. Dinette has a patio door to access the backyard and faces east to let in the morning sun. Main level features a 1st floor MBR w/Chapel ceiling and huge walk-in closet. Spacious master bath has a walk-in tile shower & double sink vanity. 2nd floor has two spacious BR and a loft area perfect for a den or office and a unfinished bonus room that could be a 4th BR, exercise room, etc. This new home offers a 1yr Builder warranty, along with great road access, Ocon schools and a county feel. Set-up your showing and make this your new home.
Location
State WI
County Waukesha
Zoning Residential
Rooms
Basement Full, Full Size Windows, Poured Concrete, Radon Mitigation, Stubbed for Bathroom, Sump Pump
Interior
Interior Features Cable TV Available, Expandable Attic, Gas Fireplace, High Speed Internet, Kitchen Island, Skylight, Vaulted Ceiling(s), Walk-In Closet(s), Wood or Sim. Wood Floors
Heating Natural Gas
Cooling Central Air, Forced Air
Flooring No
Appliance Dishwasher, Disposal, Microwave, Other
Exterior
Exterior Feature Low Maintenance Trim, Stone, Vinyl
Garage Electric Door Opener
Garage Spaces 3.0
Accessibility Bedroom on Main Level, Full Bath on Main Level, Laundry on Main Level, Level Drive, Open Floor Plan, Stall Shower
Building
Lot Description Cul-De-Sac, Rural, Sidewalk
Architectural Style Contemporary
Schools
Elementary Schools Meadow View
Middle Schools Nature Hill
High Schools Oconomowoc
School District Oconomowoc Area
Read Less Info
Want to know what your home might be worth? Contact us for a FREE valuation!

Our team is ready to help you sell your home for the highest possible price ASAP

Copyright 2024 Multiple Listing Service, Inc. - All Rights Reserved
GET MORE INFORMATION

Realtor-Broker | Lic# 58614-90







