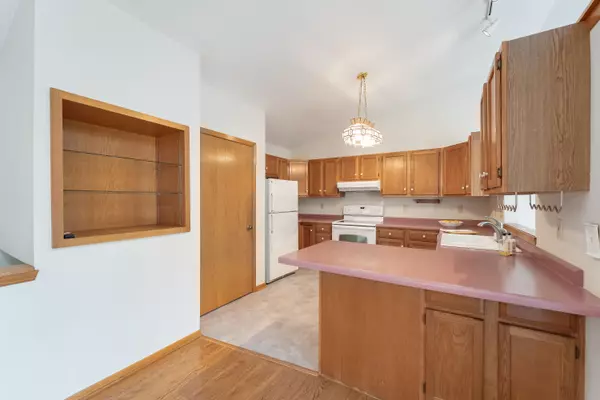2 Beds
2 Baths
1,949 SqFt
2 Beds
2 Baths
1,949 SqFt
Key Details
Property Type Condo
Listing Status Contingent
Purchase Type For Sale
Square Footage 1,949 sqft
Price per Sqft $189
MLS Listing ID 1935930
Style Ranch,Side X Side
Bedrooms 2
Full Baths 2
Year Built 1992
Annual Tax Amount $3,647
Tax Year 2024
Contingent With Offer
Property Description
Location
State WI
County Ozaukee
Zoning Residential
Rooms
Basement Block, Finished, Full, Full Size Windows, Stubbed for Bathroom, Sump Pump, Walk Out/Outer Door
Interior
Heating Natural Gas
Cooling Central Air, Forced Air
Flooring Yes
Appliance Dishwasher, Disposal, Dryer, Oven, Range, Refrigerator, Washer
Exterior
Exterior Feature Brick, Vinyl
Parking Features Opener Included, Private Garage
Garage Spaces 2.0
Amenities Available None
Accessibility Bedroom on Main Level, Full Bath on Main Level, Laundry on Main Level, Open Floor Plan
Building
Dwelling Type Wooded Lot
Unit Features Balcony,Gas Fireplace,In-Unit Laundry,Pantry,Patio/Porch,Private Entry,Skylight,Vaulted Ceiling(s),Walk-In Closet(s),Wood or Sim. Wood Floors
Entry Level 1 Story
Schools
Middle Schools John Long
High Schools Grafton
School District Grafton
Others
Pets Allowed Y
Virtual Tour https://s3.amazonaws.com/video.creativeedge.tv/874605-4.mp4







