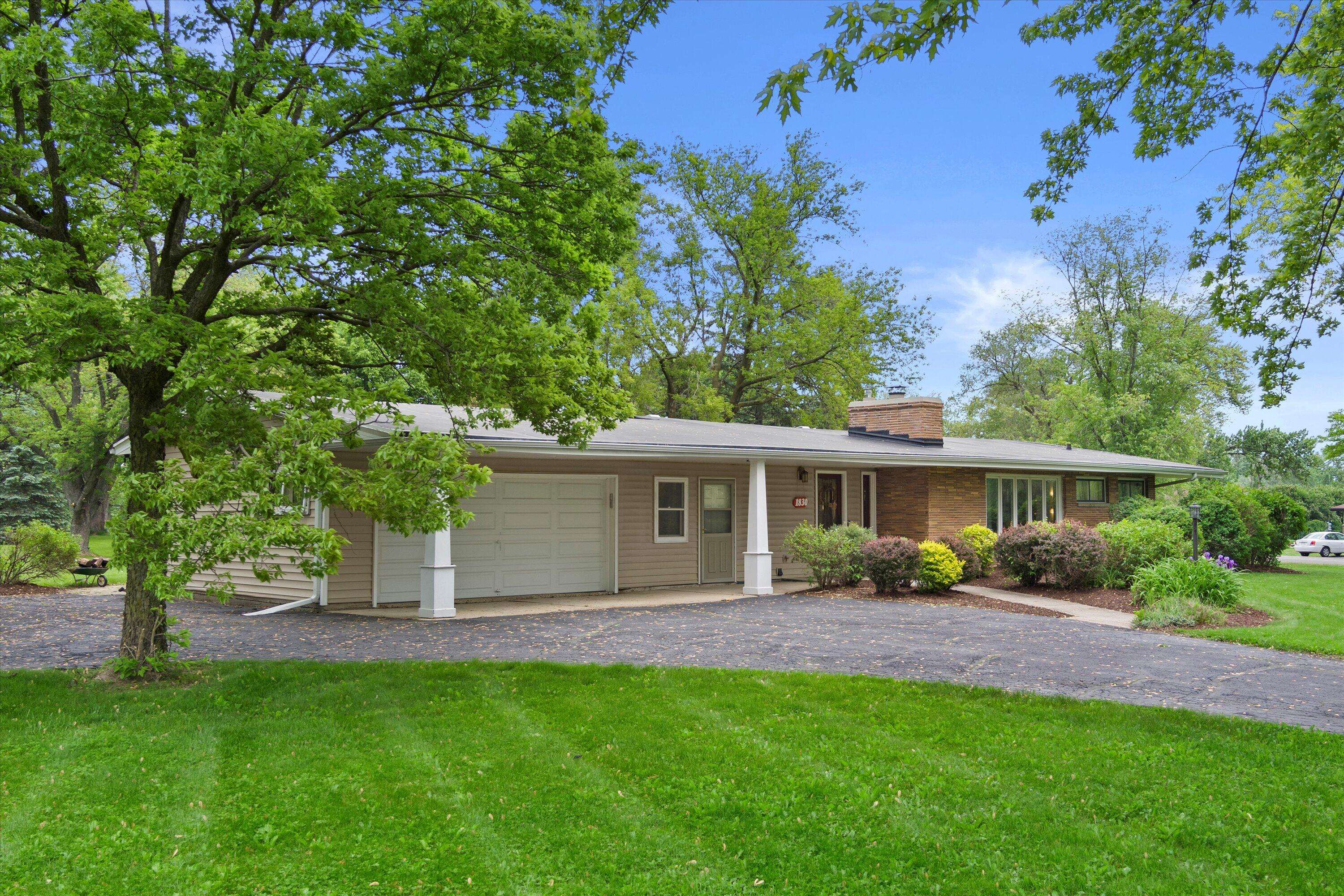4 Beds
2 Baths
2,182 SqFt
4 Beds
2 Baths
2,182 SqFt
Key Details
Property Type Single Family Home
Listing Status Contingent
Purchase Type For Sale
Square Footage 2,182 sqft
Price per Sqft $238
MLS Listing ID 1922430
Style 1 Story
Bedrooms 4
Full Baths 2
Year Built 1955
Annual Tax Amount $4,608
Tax Year 2024
Contingent With Offer
Lot Size 0.960 Acres
Acres 0.96
Property Description
Location
State WI
County Ozaukee
Zoning Residential
Rooms
Basement Crawl Space, Partial, Sump Pump
Interior
Interior Features Kitchen Island, Natural Fireplace, Simulated Wood Floors, Wood Floors
Heating Natural Gas
Cooling Central Air, Forced Air
Flooring Unknown
Appliance Cooktop, Dishwasher, Dryer, Microwave, Oven, Washer
Exterior
Exterior Feature Aluminum/Steel, Brick, Vinyl
Garage Spaces 2.0
Accessibility Bedroom on Main Level, Full Bath on Main Level, Laundry on Main Level, Level Drive, Open Floor Plan, Stall Shower
Building
Architectural Style Contemporary, Ranch
Schools
High Schools Homestead
School District Mequon-Thiensville







