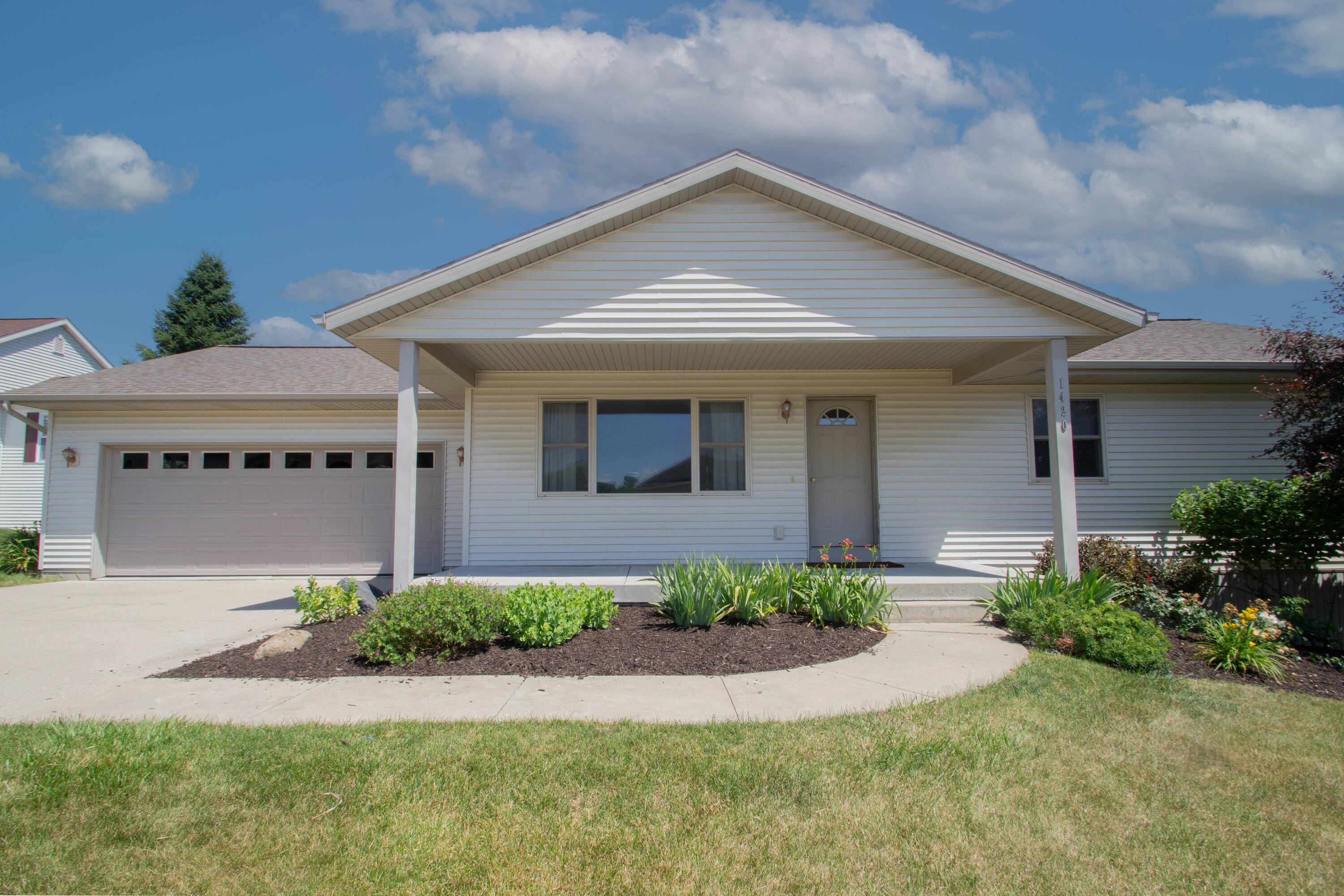3 Beds
3.5 Baths
2,500 SqFt
3 Beds
3.5 Baths
2,500 SqFt
Key Details
Property Type Single Family Home
Listing Status Active
Purchase Type For Sale
Square Footage 2,500 sqft
Price per Sqft $178
MLS Listing ID 1925250
Style 1 Story,Exposed Basement
Bedrooms 3
Full Baths 3
Half Baths 1
Year Built 2005
Annual Tax Amount $5,564
Tax Year 2024
Lot Size 0.410 Acres
Acres 0.41
Property Description
Location
State WI
County Dodge
Zoning Residential
Rooms
Basement 8+ Ceiling, Finished, Full, Full Size Windows, Shower, Sump Pump, Walk Out/Outer Door
Interior
Interior Features Cable TV Available, Gas Fireplace, High Speed Internet, Kitchen Island, Pantry, Simulated Wood Floors, Walk-In Closet(s)
Heating Natural Gas
Cooling Central Air, Forced Air
Flooring No
Appliance Cooktop, Dishwasher, Microwave, Oven, Range, Refrigerator, Water Softener Owned
Exterior
Exterior Feature Vinyl
Parking Features Electric Door Opener
Garage Spaces 3.0
Accessibility Bedroom on Main Level, Full Bath on Main Level, Laundry on Main Level, Open Floor Plan, Stall Shower
Building
Architectural Style Ranch
Schools
Middle Schools Riverside
School District Watertown Unified







